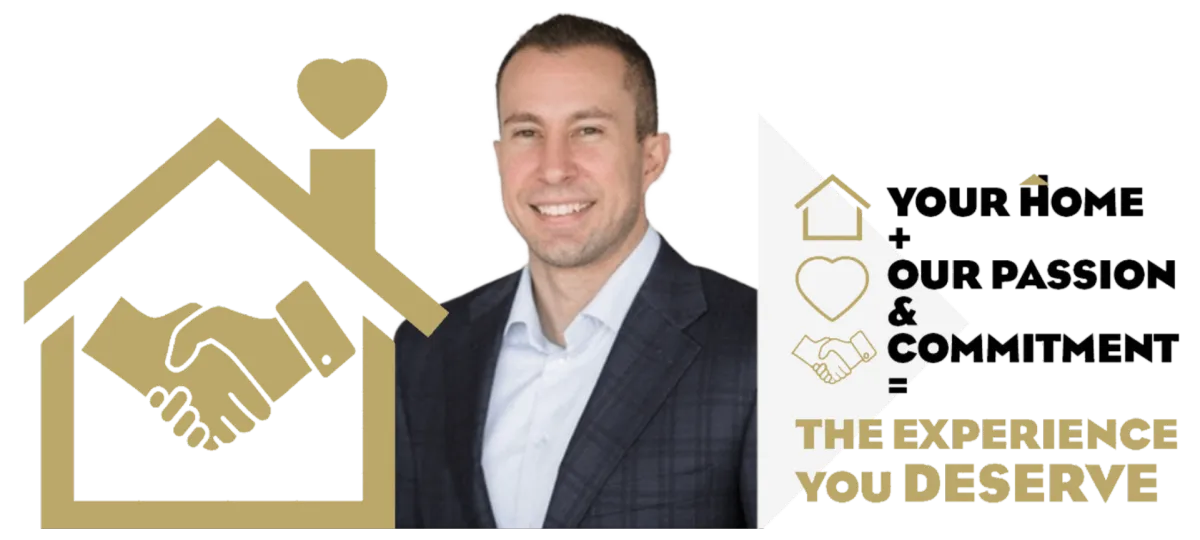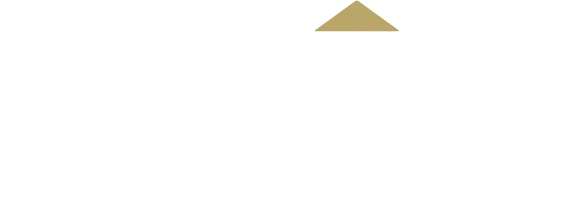Specializing in BAY AREA REAL ESTATE
Achieving your goal is my goal.
What's Your Home Worth?
Find out the worth of your home and get the most accurate valuation.
MEET
Graeham Watts
Achieving your goal is my goal.
Graeham is a Bay Area native and a veteran in the real estate industry having been a realtor since 2004. He has represented countless buyers, sellers, and investors in all aspects of real estate. His clients have come to recognize his strong negotiating skills, creative problem solving, out of the box thinking and conscientious commitment to helping them achieve their objectives. As your agent, he strives to fully understand your goals and puts himself in your shoes in order to create a process and experience that works best for you.

Featured Properties
The San Francisco Bay Area is an extremely competitive and expensive market. Homeownership does not come easy for buyers looking in this area. Whether that’s high home prices, large down payment or the extremely competitive market cause by the lack of inventory and popularity of the Bay – I understand where you’re coming from.
I’ve helped many home buyers and people looking to move up into their next home find the perfect home using my extensive knowledge of the area and even specialized loan programs that can benefit those looking in certain zip codes.
Featured Neighborhoods
Featured VideosAdd a Title Here
Tune into the frequent videos that I post on my channel. I post updates on the Bay Area real estate market, as well as local events going on in town.
Click below to visit my YouTube Channel & Subscribe!This is a Paragraph Font
Click to visit my YouTube Channel and don't forget to Subscribe!


INTERO REAL ESTATE
Graeham Watts
+1(650) 308-4727
[email protected]
License ID: 01466876
2085 E Bayshore Rd #51247
East Palo Alto, CA 94303

All data, including all measurements and calculations of area, is obtained from various sources and has not been, and will not be, verified by broker or MLS. All information should be independently reviewed and verified for accuracy. Properties may or may not be listed by the office/agent presenting the information. The data relating to real estate for sale on this display comes in part from the Internet Data Exchange program of the MLSListingsTM MLS system. Real estate listings held by brokerage firms other than Intero Real Estate are marked with the Internet Data Exchange and detailed information about them includes the names of the listing brokers and listing agents.
IDX information is provided exclusively for consumers’ personal, non-commercial use and that it may not be used for any purpose other than to identify prospective properties consumers may be interested in purchasing. Information deemed reliable but not guaranteed to be accurate. Listing information updated daily.
Do Not Sell or Share My Personal Data -->
Copyright 2025. All Rights Reserved. Terms and Conditions | Privacy Policy | Cookie Policy | Cookie Preferences | Sitemap | Accessibility
