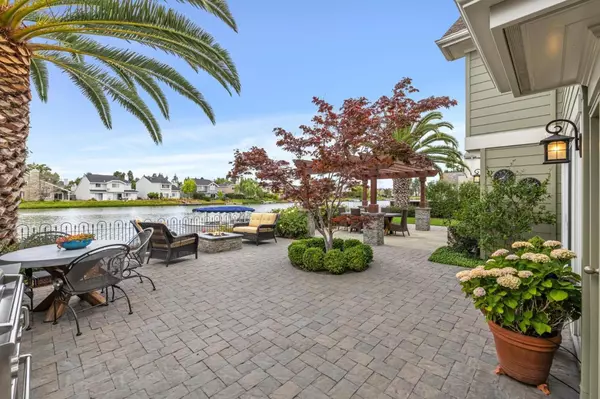Bought with Lucy Goldenshteyn • Redfin
For more information regarding the value of a property, please contact us for a free consultation.
631 Marlin CT Redwood City, CA 94065
Want to know what your home might be worth? Contact us for a FREE valuation!

Our team is ready to help you sell your home for the highest possible price ASAP
Key Details
Sold Price $4,200,000
Property Type Single Family Home
Sub Type Single Family Home
Listing Status Sold
Purchase Type For Sale
Square Footage 3,077 sqft
Price per Sqft $1,364
MLS Listing ID ML82021386
Sold Date 10/24/25
Bedrooms 4
Full Baths 2
Half Baths 1
Year Built 1975
Lot Size 8,750 Sqft
Property Sub-Type Single Family Home
Property Description
Welcome to this Cape Cod inspired home with Hamptons charm, nestled on one of Redwood Shores most coveted lagoon streets. Enjoy shimmering wide water views, radiant sunsets, wildlife and the essence of year-round resort living. Enter through a lush courtyard with fountain and covered porch, ideal for relaxing. Inside, a dramatic two-story foyer with stained-glass chandelier evokes a traditional comfort. Slate tile grounds the main level & hardwood floors flow upstairs to pimary suite and flex room. The chef's kitchen with water views showcases a quartzite island wtih seating for 6 and top-tier appliances from Sub-Zero, Bosch, Miele, Dacor and Broan Elite. Both living and family rooms feature fireplaces, lagoon views and garden access; the living room flows into the separate dining room. Upstairs, the expansive primary suite features water views, a walk-in closet, and spa-like ensuite. Two bedrooms overlook the lagoon. A fourth bedroom (office/music room) includes a walk-in closet. A guest bath and large flex room with laundry complete the upper level. Rear garden features: paver patio, shaded arbor, Lynx outdoor kitchen, firepit, dock, and Duffy boat for sunset cruises. Close to top schools, shopping, dining, and commute routes. No mandatory HOA. Lagoon living at its finest.
Location
State CA
County San Mateo
Area Sea Bridge Ponderosa
Zoning R10006
Rooms
Family Room Separate Family Room
Dining Room Formal Dining Room
Interior
Heating Central Forced Air, Fireplace
Cooling None
Flooring Carpet, Hardwood, Slate, Tile
Fireplaces Type Family Room, Gas Burning, Living Room
Exterior
Parking Features Attached Garage, Off-Street Parking, On Street
Garage Spaces 2.0
Utilities Available Public Utilities
Roof Type Composition
Building
Story 2
Foundation Concrete Slab
Sewer Sewer - Public
Water Public
Level or Stories 2
Others
Tax ID 095-100-080
Horse Property No
Special Listing Condition Not Applicable
Read Less

© 2025 MLSListings Inc. All rights reserved.
GET MORE INFORMATION




