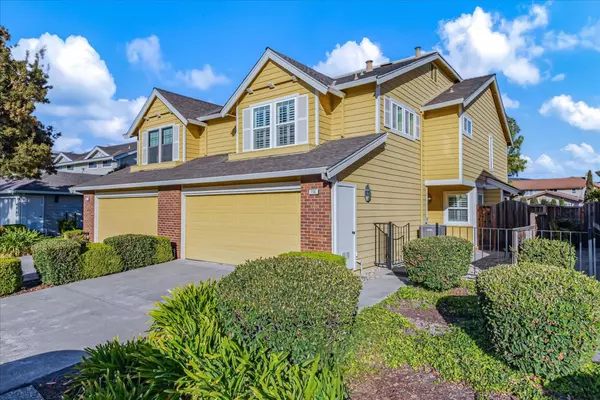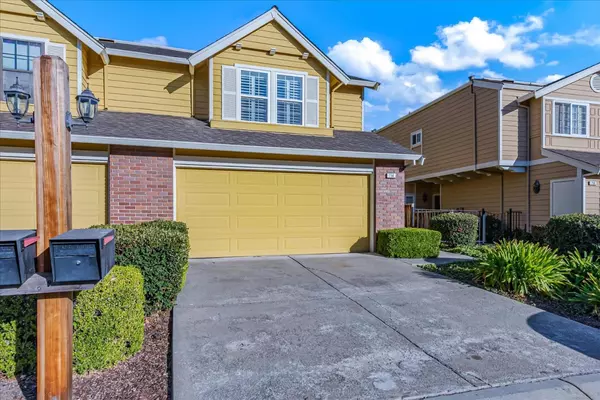For more information regarding the value of a property, please contact us for a free consultation.
756 Erie CIR Milpitas, CA 95035
Want to know what your home might be worth? Contact us for a FREE valuation!

Our team is ready to help you sell your home for the highest possible price ASAP
Key Details
Sold Price $1,345,000
Property Type Single Family Home
Sub Type Single Family Home
Listing Status Sold
Purchase Type For Sale
Square Footage 1,459 sqft
Price per Sqft $921
MLS Listing ID ML81985026
Sold Date 12/19/24
Bedrooms 2
Full Baths 2
Half Baths 1
HOA Fees $330/mo
HOA Y/N 1
Year Built 1984
Lot Size 2,970 Sqft
Property Description
Explore this exquisite 2-bedroom, 2.5-bathroom Shapell home located in the highly desired Hidden Lake community. Enter a bright and spacious floor plan featuring an open-concept living area with vaulted ceilings and plantation shutters. The low-maintenance, stone-style backyard is perfect for relaxation or entertaining, offering the added privacy of no rear neighbors. Upstairs, two large bedroom suites with remodeled bathrooms provide comfort and luxury. The attached 2-car garage offers convenience and additional storage. The low HOA dues cover front yard landscaping, home exterior (paint & gutter maintenance), roof, and access to both a community pool and trail, this home is ideally situated. It also features a new HVAC system and water heater, ensuring your comfort year-round. You'll enjoy easy access to dining, shopping, entertainment, major highways, Hidden Lake, parks, public transportation, top-rated schools, and major companies. Ample guest parking is available within the community.
Location
State CA
County Santa Clara
Area Milpitas
Building/Complex Name Hidden Lakes #1
Zoning R1
Rooms
Family Room No Family Room
Dining Room Dining "L", No Informal Dining Room
Interior
Heating Gas
Cooling Central AC
Fireplaces Type Living Room, Wood Burning
Exterior
Parking Features Attached Garage
Garage Spaces 2.0
Pool Community Facility
Utilities Available Public Utilities
Roof Type Composition
Building
Story 2
Foundation Concrete Slab
Sewer Sewer - Public, Sewer Connected, Sewer in Street
Water Public
Level or Stories 2
Others
HOA Fee Include Common Area Electricity,Common Area Gas,Insurance - Common Area,Pool, Spa, or Tennis
Restrictions None
Tax ID 028-19-055
Horse Property No
Special Listing Condition Not Applicable
Read Less

© 2024 MLSListings Inc. All rights reserved.
Bought with Noreleen de Mesa • Clarin Realty Inc.
GET MORE INFORMATION




