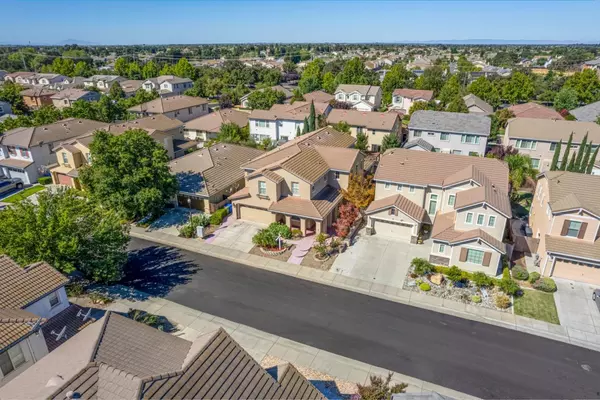For more information regarding the value of a property, please contact us for a free consultation.
9752 Caneria WAY Elk Grove, CA 95757
Want to know what your home might be worth? Contact us for a FREE valuation!

Our team is ready to help you sell your home for the highest possible price ASAP
Key Details
Sold Price $864,000
Property Type Single Family Home
Sub Type Single Family Home
Listing Status Sold
Purchase Type For Sale
Square Footage 3,846 sqft
Price per Sqft $224
MLS Listing ID ML81985928
Sold Date 12/06/24
Bedrooms 6
Full Baths 4
Year Built 2008
Lot Size 5,880 Sqft
Property Description
Discover Your Dream Home! Step into luxury and comfort with this stunning 6-bedroom, 4-bathroom modern home, built in 2008. Nestled in a desired neighborhood, this two-story gem offers the perfect blend of contemporary design and family-friendly living. Walking distance to Costco, Walmart, Trader Joe's, McDonalds, Dignity Hosp, New state of the art Aquatic Park, award winning schools and public transportations Key Features: Expansive Living Spaces: Enjoy the grandeur of high ceilings and a spacious living room, perfect for entertaining or relaxing with family. The home features 6 spacious bedrooms and 4 beautifully appointed bathrooms, there's room for everyone to spread out and enjoy. The large, open kitchen is a chefs delight, featuring modern appliances and ample counter space for culinary creativity. Situated in a quiet, clean neighborhood, offering a peaceful retreat from the hustle and bustle. Benefit from being in top graded school district, providing excellent educational opportunities for your children. This modern masterpiece offers not just a home, but a lifestyle. Don't miss your chance to experience it for yourself.
Location
State CA
County Sacramento
Area Elk Grove
Zoning RD-5
Rooms
Family Room Separate Family Room
Other Rooms Den / Study / Office
Dining Room Dining Area, Other
Kitchen Cooktop - Gas, Countertop - Granite, Exhaust Fan, Island, Island with Sink, Oven - Gas, Oven Range - Built-In, Trash Compactor
Interior
Heating Central Forced Air
Cooling Central AC
Flooring Carpet, Tile, Vinyl / Linoleum, Other
Fireplaces Type Family Room
Laundry Electricity Hookup (220V), Gas Hookup, Inside
Exterior
Parking Features Attached Garage
Garage Spaces 3.0
Fence Fenced
Utilities Available Public Utilities
Roof Type Tile
Building
Story 2
Foundation Concrete Perimeter and Slab
Sewer None
Water Public
Level or Stories 2
Others
Tax ID 132-1890-054-000
Security Features Video / Audio System
Horse Property No
Special Listing Condition Not Applicable
Read Less

© 2024 MLSListings Inc. All rights reserved.
Bought with Paul Gallegos • Cobalt Real Estate
GET MORE INFORMATION




