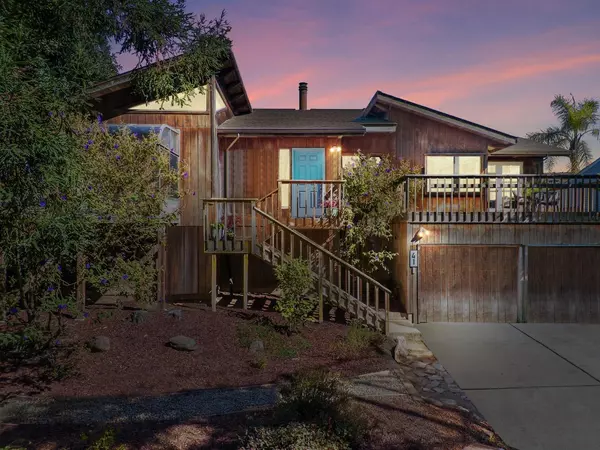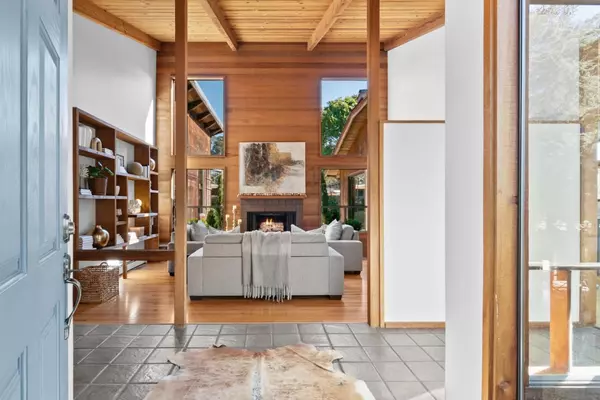For more information regarding the value of a property, please contact us for a free consultation.
41 Alta DR La Selva Beach, CA 95076
Want to know what your home might be worth? Contact us for a FREE valuation!

Our team is ready to help you sell your home for the highest possible price ASAP
Key Details
Sold Price $1,165,000
Property Type Single Family Home
Sub Type Single Family Home
Listing Status Sold
Purchase Type For Sale
Square Footage 1,752 sqft
Price per Sqft $664
MLS Listing ID ML81984508
Sold Date 12/06/24
Bedrooms 3
Full Baths 2
Year Built 1976
Lot Size 8,451 Sqft
Property Description
Welcome home to 41 Alta Drive in the quaint community of La Selva Beach. Charm and character are plentiful, from the gorgeous open beam ceilings to the built in bench seating in the eat-in kitchen. Natural light abounds, pouring inside to each and every room. Separate living and family rooms offer plenty of space to sprawl out and entertain. Beautiful wood accents in the living room create a stunning backdrop for the fireplace, framed by perfectly placed windows. Built in shelving offers just the right space to display your special mementos. Sunlight blankets the family room, creating a warm and welcoming space for all to enjoy. French doors lead to a spacious deck, perfect for morning coffee and evening sunsets (you will even get a peek of the ocean on a clear day). Adjacent to the kitchen, a large dining area gives way to the wonderful outdoor space, making for the perfect indoor-outdoor flow from the kitchen to the backyard for al-fresco dining. The primary suite hosts a sunroom, a great option for your home office or daily yoga meditations. Each of the 3 bedrooms offers a special treat, a loft area just right for cozy reading nooks (or extra storage space). With all this charm and proximity to the La Selva Village and beaches, this home is the one you have been waiting for!
Location
State CA
County Santa Cruz
Area La Selva Beach
Zoning R-1-9
Rooms
Family Room Separate Family Room
Dining Room Dining Area
Kitchen Cooktop - Gas, Dishwasher, Exhaust Fan, Garbage Disposal, Oven - Built-In, Oven - Electric, Refrigerator
Interior
Heating Central Forced Air
Cooling None
Flooring Hardwood, Laminate
Fireplaces Type Living Room, Other Location, Wood Burning, Wood Stove
Laundry Inside, Washer / Dryer
Exterior
Exterior Feature Back Yard, Deck , Fenced, Low Maintenance, Storage Shed / Structure, Other
Parking Features Detached Garage, Off-Street Parking, Room for Oversized Vehicle
Garage Spaces 2.0
Utilities Available Public Utilities
View Forest / Woods, Neighborhood
Roof Type Composition
Building
Foundation Concrete Perimeter
Sewer Septic Connected
Water Public
Others
Tax ID 046-011-26-000
Horse Property No
Special Listing Condition Not Applicable
Read Less

© 2024 MLSListings Inc. All rights reserved.
Bought with Loren Morse • eXp Realty of California Inc
GET MORE INFORMATION




