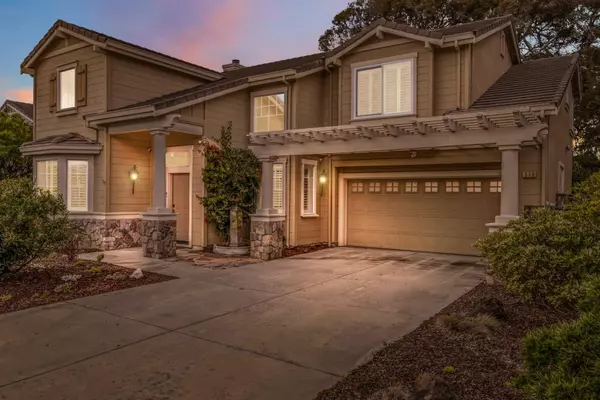For more information regarding the value of a property, please contact us for a free consultation.
316 Spyglass WAY Aptos, CA 95003
Want to know what your home might be worth? Contact us for a FREE valuation!

Our team is ready to help you sell your home for the highest possible price ASAP
Key Details
Sold Price $1,650,000
Property Type Single Family Home
Sub Type Single Family Home
Listing Status Sold
Purchase Type For Sale
Square Footage 2,275 sqft
Price per Sqft $725
MLS Listing ID ML81975691
Sold Date 11/12/24
Style Mediterranean
Bedrooms 4
Full Baths 2
Half Baths 1
HOA Fees $138/mo
HOA Y/N 1
Year Built 1999
Lot Size 6,839 Sqft
Property Description
Experience coastal luxury at 316 Spyglass Way in Aptos, a beautiful expansive home in the highly desirable Rio Highlands neighborhood. Walk to shops or walk to the beach. At the end of a tranquil cul-de-sac, this tastefully appointed two-story residence boasts impeccable curb appeal with drought-tolerant landscaping, an inviting water feature, and abundant natural light through its windows and two-story ceilings. The interior features a formal living and dining room for hosting gatherings, while the open-concept kitchen flows into the cozy den with a fireplace. With stainless steel appliances, a breakfast nook, and a pantry, the kitchen is a culinary enthusiast's dream. Outside, the backyard has a large patio, and mature trees, perfect for entertaining. Speaking of entertaining, there is a 2 car garage and a driveway for 4-6 cars. Upstairs, find 4 bedrooms, including a grand primary suite with ensuite and walk-in closet. Aptos' finest beaches, Seascape Golf Club, hiking and cycling trails, and a vibrant dining and shopping scene are all moments away. One of the best values per square foot in Rio Del Mar. Don't miss this opportunity to own in an amazing area.
Location
State CA
County Santa Cruz
Area Rio Del Mar/Seascape
Building/Complex Name Rio Highlands
Zoning R-1-8
Rooms
Family Room Kitchen / Family Room Combo
Other Rooms Laundry Room
Dining Room Breakfast Nook, Dining Area
Kitchen Dishwasher, Island with Sink, Garbage Disposal, Microwave, Oven Range - Gas, Refrigerator
Interior
Heating Forced Air
Cooling Ceiling Fan
Flooring Tile, Carpet, Wood
Fireplaces Type Family Room, Wood Burning
Laundry Inside
Exterior
Exterior Feature Back Yard, Fenced, Drought Tolerant Plants
Garage Attached Garage, Off-Street Parking
Garage Spaces 2.0
Fence Wood
Utilities Available Public Utilities, Natural Gas
Roof Type Tile,Concrete
Building
Story 2
Foundation Concrete Slab
Sewer Sewer - Public
Water Public
Level or Stories 2
Others
HOA Fee Include Common Area Electricity,Maintenance - Road,Maintenance - Common Area
Restrictions None
Tax ID 044-301-26-000
Horse Property No
Special Listing Condition Not Applicable
Read Less

© 2024 MLSListings Inc. All rights reserved.
Bought with Dan Brune • Sotheby's International Realty
GET MORE INFORMATION




