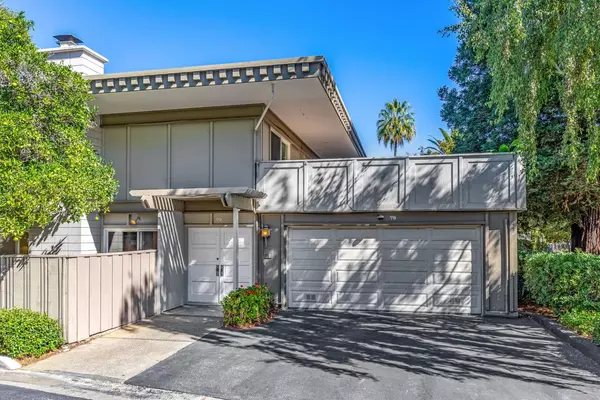For more information regarding the value of a property, please contact us for a free consultation.
79 Los Altos SQ Los Altos, CA 94022
Want to know what your home might be worth? Contact us for a FREE valuation!

Our team is ready to help you sell your home for the highest possible price ASAP
Key Details
Sold Price $1,700,000
Property Type Townhouse
Sub Type Townhouse
Listing Status Sold
Purchase Type For Sale
Square Footage 1,568 sqft
Price per Sqft $1,084
MLS Listing ID ML81982358
Sold Date 11/05/24
Bedrooms 2
Full Baths 2
Half Baths 1
HOA Fees $800/mo
HOA Y/N 1
Year Built 1964
Lot Size 1,162 Sqft
Property Description
This stylish end-unit townhome offers a spacious living room with a fireplace and access to a fully-fenced patio, a well-sized dining room, a granite-appointed chefs kitchen, a convenient main-level half bathroom, and two expansive bedroom suites with access to the fabulous terrace. Fully updated with new flooring, sliding glass doors, interior paint, and upgraded fixtures. The primary suite boasts three large closets and a sky-lit bath, and the secondary suite has a spacious en suite bath with an extra-wide vanity. Both bedrooms face out towards tree-lined Jordan Avenue, making them both exceptionally private. The terrace is surrounded by mature trees and provides plenty of private outdoor space to relax and entertain. Attached two-car garage with extensive built-in storage. Enjoy access to incredible community amenities including three pools, a sauna, and a clubhouse available for private party reservation. Incredible location close to top-rated Los Altos schools and steps to Whole Foods, The Village at San Antonio Center, and Trader Joes, and minutes to downtown Los Altos and commute routes!
Location
State CA
County Santa Clara
Area North Los Altos
Building/Complex Name Los Altos Square
Zoning R35
Rooms
Family Room No Family Room
Other Rooms Formal Entry
Dining Room Eat in Kitchen, Formal Dining Room
Kitchen Countertop - Granite, Dishwasher, Microwave, Oven Range - Electric, Refrigerator
Interior
Heating Radiant
Cooling None
Flooring Laminate, Tile
Fireplaces Type Living Room
Laundry Inside, Washer / Dryer
Exterior
Exterior Feature Balcony / Patio, Deck
Garage Attached Garage
Garage Spaces 2.0
Pool Community Facility, Pool - In Ground, Spa / Hot Tub
Community Features Car Wash Area, Club House, Community Pool, Sauna / Spa / Hot Tub
Utilities Available Public Utilities
Roof Type Flat / Low Pitch
Building
Story 2
Unit Features End Unit
Foundation Concrete Slab
Sewer Sewer - Public
Water Public
Level or Stories 2
Others
HOA Fee Include Exterior Painting,Insurance - Liability ,Maintenance - Common Area,Management Fee,Pool, Spa, or Tennis,Reserves
Restrictions Pets - Number Restrictions
Tax ID 170-45-068
Horse Property No
Special Listing Condition Not Applicable
Read Less

© 2024 MLSListings Inc. All rights reserved.
Bought with DeLeon Team • Deleon Realty
GET MORE INFORMATION




