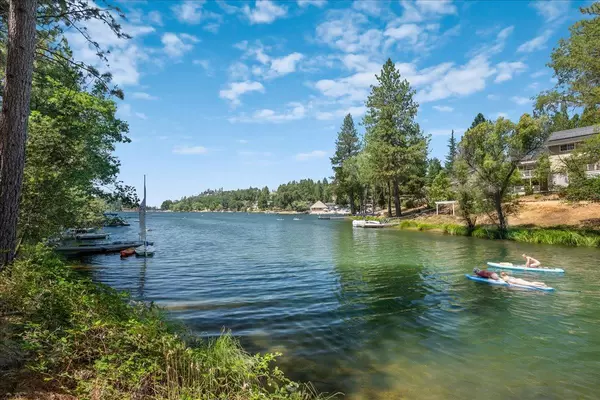For more information regarding the value of a property, please contact us for a free consultation.
20606 Longridge CT Groveland, CA 95321
Want to know what your home might be worth? Contact us for a FREE valuation!

Our team is ready to help you sell your home for the highest possible price ASAP
Key Details
Sold Price $1,075,000
Property Type Single Family Home
Sub Type Single Family Home
Listing Status Sold
Purchase Type For Sale
Square Footage 2,735 sqft
Price per Sqft $393
MLS Listing ID ML81974124
Sold Date 10/22/24
Style Traditional
Bedrooms 3
Full Baths 2
Half Baths 1
HOA Fees $260/mo
HOA Y/N 1
Year Built 1989
Lot Size 0.417 Acres
Property Description
LAKE FRONT ~ PRIVATE DOCK ~ LOCATION ~ LAKE VIEWS EVERY ROOM! This amazing 2735 sq ft on nearly 1/2-acre home is nestled in a gated community of Pine Mountain Lake (PML) located just outside the gates of Yosemite Valley & 1:20 min to Dodge Ridge Ski Resort. Enjoy Tesla & Rivian super chargers downtown Groveland. PML boasts private airport. Homeowners work in Silicon Valley & fly 25 minutes home to golf, waterski, play pickleball or relax in fresh mountain air. Open floor plan, new floors, enormous primary ensuite. Sip a glass of wine on one of your many private decks w/ lake views. Primary has both tub & shower & spacious walk-in closet. Just 5 steps below main floor 2 large bedrooms 1 w/private deck. Between the two rooms is full bath w/shower and tub. Downstairs - large bonus room/game room w/ping pong & pool table, wet bar, private deck & 3 huge storage rooms lake & lifestyle toys & supplies. Inside Laundry, 2 car garage & RV parking. Room for big family ~ great vacation rental. PML - only CA lake community with private water ski slalom course, 18-hole golf course, archery and shooting range, camping, stocked with bass yearly for your fishing enjoyment. You deserve a work life balance & some peace in your life. Just 2:45 min from the Bay Area. PRICELESS ~ WELCOME HOME!
Location
State CA
County Tuolumne
Area Tuolumne County
Building/Complex Name Pine Mountain Lake
Zoning R-1:MX
Rooms
Family Room Kitchen / Family Room Combo
Other Rooms Bonus / Hobby Room, Laundry Room, Recreation Room, Storage, Workshop
Dining Room Breakfast Bar, Breakfast Room, Dining Area in Living Room, Eat in Kitchen
Kitchen Cooktop - Gas, Dishwasher, Garbage Disposal, Island, Microwave, Oven - Self Cleaning, Oven Range, Pantry, Refrigerator, Trash Compactor
Interior
Heating Central Forced Air - Gas, Propane
Cooling Evaporative Cooler
Flooring Carpet, Laminate
Fireplaces Type Gas Burning, Living Room, Other Location, Wood Burning
Laundry In Utility Room, Washer / Dryer
Exterior
Exterior Feature Balcony / Patio, Boat Dock, Deck
Parking Features Attached Garage, Boat Dock, Gate / Door Opener, Room for Oversized Vehicle
Garage Spaces 2.0
Pool Community Facility
Community Features BBQ Area, Boat Dock, Club House, Community Pool, Community Security Gate, Garden / Greenbelt / Trails, Golf Course
Utilities Available Public Utilities
View Lake, Mountains, Water Front
Roof Type Composition
Building
Lot Description Corners Marked, Fishing, Grade - Sloped Down
Story 3
Foundation Pillars / Posts / Piers
Sewer Sewer - Public
Water Private / Mutual
Level or Stories 3
Others
HOA Fee Include Common Area Electricity,Common Area Gas,Maintenance - Common Area,Management Fee,Pool, Spa, or Tennis,Recreation Facility,Reserves
Restrictions Park Rental Restrictions,Pets - Dogs Permitted
Tax ID 092-290-016-000
Horse Property No
Special Listing Condition Not Applicable
Read Less

© 2024 MLSListings Inc. All rights reserved.
Bought with Arindam Barua • Ashby & Graff
GET MORE INFORMATION




