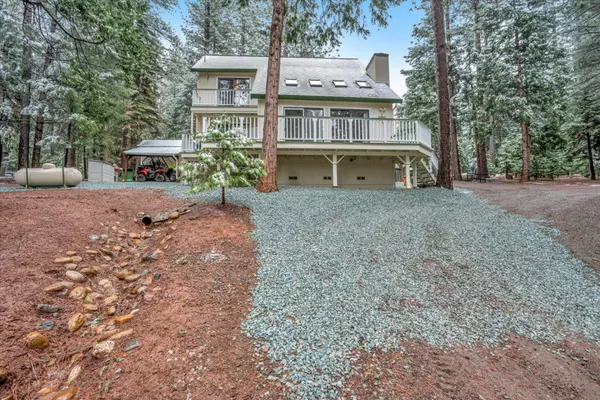For more information regarding the value of a property, please contact us for a free consultation.
5360 Pine Ridge DR Grizzly Flats, CA 95636
Want to know what your home might be worth? Contact us for a FREE valuation!

Our team is ready to help you sell your home for the highest possible price ASAP
Key Details
Sold Price $310,000
Property Type Single Family Home
Sub Type Single Family Home
Listing Status Sold
Purchase Type For Sale
Square Footage 1,443 sqft
Price per Sqft $214
MLS Listing ID ML81961716
Sold Date 05/23/24
Style Contemporary,Tract
Bedrooms 3
Full Baths 1
Half Baths 1
Year Built 1993
Lot Size 0.290 Acres
Property Description
Craft Your Dream Escape in this Charming Mountain Home!! Unwind & reconnect with nature in this well-maintained 2-story mountain home, built in 1993, nestled in the heart of Grizzly Flats. This 3-bedroom, 2-bathroom retreat offers ample space for families, second homeowners, or those seeking a peaceful getaway. Step inside & discover: An inviting living room with vaulted ceilings, 4 skylights, & a cozy fireplace, perfect for gathering friends & family. Bright & spacious dining room ideal for meals and memorable conversations. Fully equipped kitchen, 3 comfortable bedrooms & 1 full bathroom & a 1/2 bathroom downstairs providing privacy & relaxation. Large deck offering breathtaking views & a serene outdoor escape. Beyond your doorstep: Generous 0.28-acre lot provides ample space for outdoor activities. Explore the surrounding El Dorado National Forest, offering hiking, fishing, biking, and more. Close proximity to Placerville, Apple Hill, Coloma, & award-winning wineries for day trips & adventures. This charming home is move-in ready and primed to become your personal mountain oasis. With its comfortable layout, stunning views, & convenient location, it's the perfect place to escape the hustle & bustle. Don't miss out on this opportunity! Schedule a showing today.
Location
State CA
County El Dorado
Area Somerset, Mt. Aukum, South County
Zoning R1
Rooms
Family Room Separate Family Room
Other Rooms Attic, Laundry Room, Mud Room
Dining Room Breakfast Bar, Dining Area, Eat in Kitchen
Kitchen 220 Volt Outlet, Countertop - Tile, Dishwasher, Garbage Disposal, Microwave, Oven Range - Gas, Refrigerator
Interior
Heating Propane, Stove - Pellet
Cooling Ceiling Fan, Window / Wall Unit
Flooring Carpet, Laminate
Fireplaces Type Wood Stove
Laundry Dryer, Inside, Washer
Exterior
Exterior Feature Back Yard, Deck , Fenced, Storage Shed / Structure
Parking Features On Street, Parking Area, Unassigned Spaces, Uncovered Parking, Other
Fence Barbed Wire, Fenced, Wood
Utilities Available Generator, Propane On Site, Public Utilities
Roof Type Wood Shakes / Shingles
Building
Lot Description Additional Land Available
Story 2
Foundation Post and Pier, Raised
Sewer Existing Septic
Water Public
Level or Stories 2
Others
Tax ID 041-772-011-000
Horse Property No
Special Listing Condition Not Applicable
Read Less

© 2024 MLSListings Inc. All rights reserved.
Bought with Alexander Gaudy • Century 21 Select Real Estate
GET MORE INFORMATION




