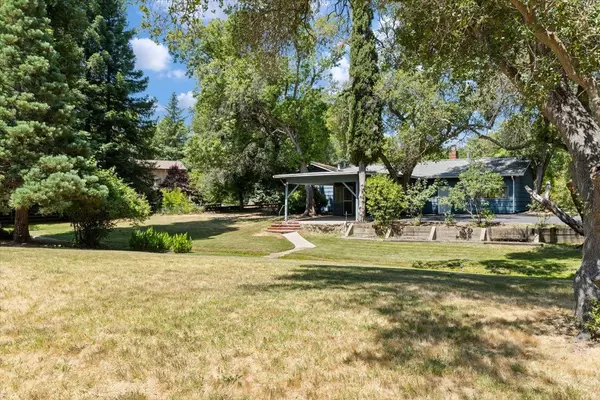For more information regarding the value of a property, please contact us for a free consultation.
8035 Morningside DR Granite Bay, CA 95746
Want to know what your home might be worth? Contact us for a FREE valuation!

Our team is ready to help you sell your home for the highest possible price ASAP
Key Details
Sold Price $925,000
Property Type Single Family Home
Sub Type Single Family Home
Listing Status Sold
Purchase Type For Sale
Square Footage 1,943 sqft
Price per Sqft $476
MLS Listing ID ML81934818
Sold Date 08/15/23
Bedrooms 3
Full Baths 2
HOA Fees $250/mo
HOA Y/N 1
Year Built 1962
Lot Size 1.500 Acres
Property Description
This classic ranch home sits harmoniously in nature in the coveted Hidden Valley neighborhood known for its large private parcels, pastoral setting, and amazing community amenities. Sitting on a level, fully usable 1.5 ac lot the grounds are sprinkled with majestic trees, seasonal creek, expansive lawns, and pastures. The single-level rambler, rich with the potential for greatness, lives larger than its 1943 sq. ft. with 3 bedrooms, 2 baths, a quaint eat-in kitchen, formal dining room, and a large living room & family room with cozy fireplaces. The property also boasts a private 600sf barn, paddocks with stalls and direct trail access. Residents of Hidden Valley enjoy 180 acres of private wooded trails and communal areas, fishing lakes, a swimming lake with sandy beach, clubhouse, baseball field, playscape, horse arena, round pen, and inclusive water from the HOA. Come get inspired by this rare opportunity and discover the joys of Hidden Valleys resort-style living!
Location
State CA
County Placer
Area Granite Bay Zip 95746
Building/Complex Name Hidden Valley
Zoning RS-AG-B-40
Rooms
Family Room Separate Family Room
Other Rooms Other
Dining Room Formal Dining Room
Kitchen Cooktop - Electric, Countertop - Formica, Dishwasher, Exhaust Fan, Oven - Electric, Refrigerator
Interior
Heating Central Forced Air - Gas
Cooling Ceiling Fan, Central AC, Whole House / Attic Fan
Flooring Carpet, Hardwood, Tile, Vinyl / Linoleum
Fireplaces Type Free Standing, Gas Burning
Laundry Electricity Hookup (220V), Inside, Washer / Dryer
Exterior
Exterior Feature Back Yard, Porch - Enclosed
Garage Carport , Room for Oversized Vehicle
Fence Fenced Front, Horse Fencing
Community Features BBQ Area, Beach Rights, Club House, Garden / Greenbelt / Trails, Playground, Other
Utilities Available Individual Electric Meters, Individual Gas Meters, Natural Gas
View Pasture
Roof Type Composition
Building
Lot Description Grade - Level
Faces West
Foundation Concrete Slab, Crawl Space
Sewer Sewer - Public
Water Individual Water Meter, Irrigation Water Available, Public, Stream - Year Round
Others
HOA Fee Include Common Area Electricity,Common Area Gas,Exterior Painting,Maintenance - Common Area,Management Fee,Recreation Facility,Water
Restrictions Age - No Restrictions
Tax ID 035-211-016-000
Security Features Security Alarm
Horse Property Yes
Horse Feature Barn, Fenced, Hay Storage, Pasture, Riding Trails, Stalls
Special Listing Condition Not Applicable
Read Less

© 2024 MLSListings Inc. All rights reserved.
Bought with Tricia Browning • Windermere Granite Bay RLTRS
GET MORE INFORMATION




