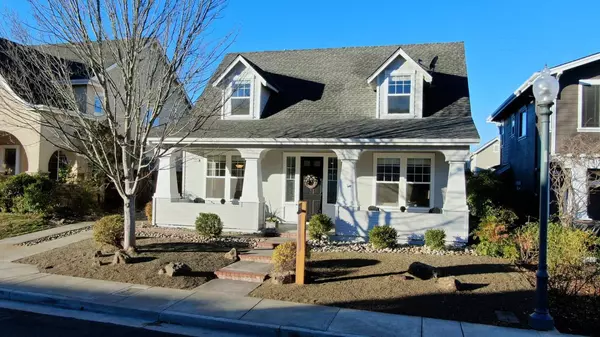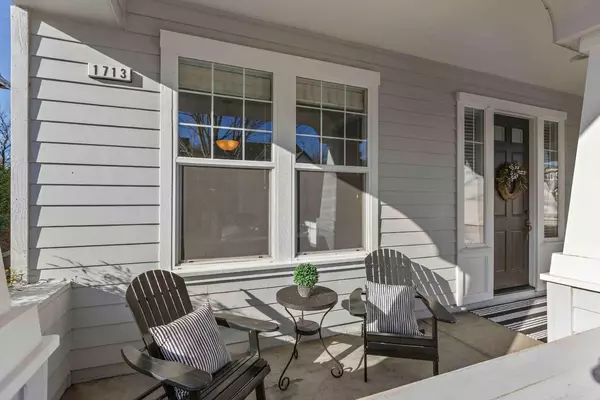For more information regarding the value of a property, please contact us for a free consultation.
1713 Latigo LN Healdsburg, CA 95448
Want to know what your home might be worth? Contact us for a FREE valuation!

Our team is ready to help you sell your home for the highest possible price ASAP
Key Details
Sold Price $1,103,000
Property Type Single Family Home
Sub Type Single Family Home
Listing Status Sold
Purchase Type For Sale
Square Footage 1,879 sqft
Price per Sqft $587
MLS Listing ID ML81874828
Sold Date 02/23/22
Style Craftsman
Bedrooms 3
Full Baths 3
Year Built 1999
Lot Size 5,372 Sqft
Property Description
Located in the Heart of Sonoma County Wine Country, this Charming Craftsman style home in the Brambles section of Parkland Farms is located in Healdsburg's desirable North End. Home & neighborhood have amazing curb appeal. Primary bedroom w/ soaring ceilings & large, ensuite bath. Second primary bedroom on ground floor w/ ensuite bath. Kitchen w/ granite countertops, garden window & newer appliances. Large, covered front porch. Sun-filled formal dining room. Living room w/ gas fireplace. Dual pane windows. Newer high efficiency dual zone furnace & A/C. New contemporary flooring. New, drought-conscious landscaping. Newer privacy fencing in backyard. Detached two car garage. Brothers Park on one side & Healdsburg Ridge Open Space Preserve on the other - 155 acres of splendid biodiversity. Just moments away from world famous Montage Healdsburg - absolutely stunning. Minutes from downtown Healdsburg, The Plaza & the upcoming Mill District and Sonoma-Marin Area Rail Transit (SMART) station.
Location
State CA
County Sonoma
Area Healdsburg
Zoning R16
Rooms
Family Room Kitchen / Family Room Combo
Dining Room Eat in Kitchen, Formal Dining Room
Kitchen Cooktop - Gas, Countertop - Granite, Countertop - Tile, Dishwasher, Exhaust Fan, Garbage Disposal, Hood Over Range, Hookups - Gas, Microwave, Oven - Built-In, Oven - Electric, Pantry, Refrigerator
Interior
Heating Central Forced Air
Cooling Ceiling Fan, Central AC
Flooring Carpet, Tile, Vinyl / Linoleum
Fireplaces Type Gas Log, Living Room
Laundry Electricity Hookup (220V), Inside, Washer / Dryer
Exterior
Exterior Feature Back Yard, Balcony / Patio, Drought Tolerant Plants, Low Maintenance, Sprinklers - Auto
Parking Features Detached Garage, Electric Car Hookup, On Street
Garage Spaces 2.0
Fence Fenced Back, Wood
Utilities Available Public Utilities
View Mountains, Neighborhood, Park
Roof Type Composition,Shingle
Building
Lot Description Grade - Level, Regular
Story 2
Foundation Concrete Slab
Sewer Sewer - Public
Water Public
Level or Stories 2
Others
Tax ID 003-150-041-000
Security Features Fire System - Sprinkler,Security Alarm ,Security Lights
Horse Property No
Special Listing Condition Not Applicable
Read Less

© 2024 MLSListings Inc. All rights reserved.
Bought with Heather Crane • Intero Real Estate Services
GET MORE INFORMATION




