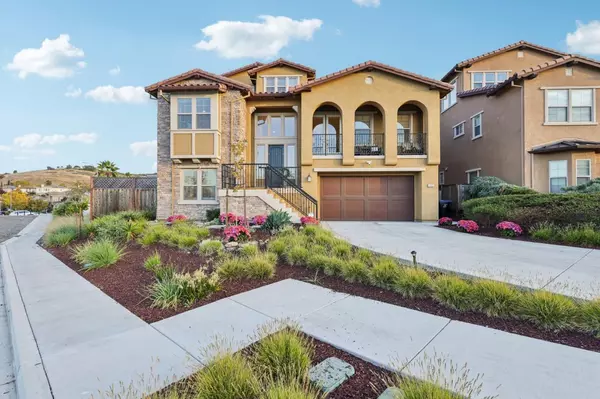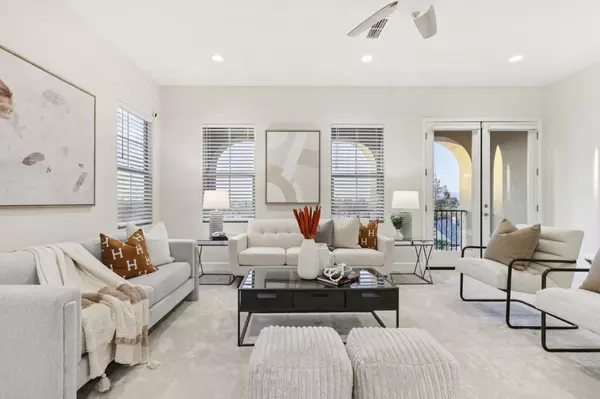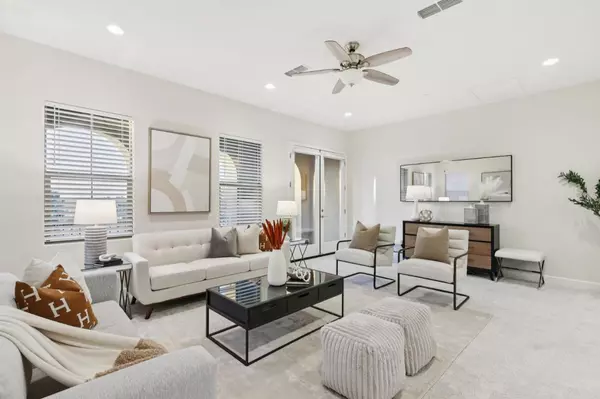1452 Cottlestone CT San Jose, CA 95121

Open House
Sat Oct 25, 1:30pm - 4:00pm
Sun Oct 26, 1:30pm - 4:00pm
UPDATED:
Key Details
Property Type Single Family Home
Sub Type Single Family Home
Listing Status Active
Purchase Type For Sale
Square Footage 3,349 sqft
Price per Sqft $802
MLS Listing ID ML82025737
Bedrooms 5
Full Baths 4
HOA Fees $409/mo
HOA Y/N 1
Year Built 2019
Lot Size 7,492 Sqft
Property Sub-Type Single Family Home
Property Description
Location
State CA
County Santa Clara
Area Evergreen
Zoning A
Rooms
Family Room Kitchen / Family Room Combo
Dining Room No Formal Dining Room
Kitchen 220 Volt Outlet, Cooktop - Gas, Countertop - Granite, Dishwasher, Exhaust Fan, Garbage Disposal, Hood Over Range, Island, Microwave, Oven - Double, Oven - Self Cleaning, Oven Range - Built-In
Interior
Heating Central Forced Air
Cooling Central AC, Multi-Zone
Flooring Carpet, Hardwood, Tile
Laundry Electricity Hookup (220V), Gas Hookup, In Utility Room, Inside
Exterior
Exterior Feature Back Yard, Balcony / Patio, Fenced, Sprinklers - Auto
Parking Features Attached Garage, On Street
Garage Spaces 2.0
Fence Fenced Back
Utilities Available Public Utilities
Roof Type Tile
Building
Lot Description Regular
Story 3
Foundation Combination, Concrete Slab
Sewer Sewer - Public
Water Individual Water Meter, Irrigation Water Available, Public
Level or Stories 3
Others
HOA Fee Include Insurance - Common Area,Maintenance - Road,Management Fee,Reserves
Tax ID 679-11-044
Miscellaneous Walk-in Closet
Horse Property No
Special Listing Condition Not Applicable
Virtual Tour https://www.zillow.com/view-imx/f8707d65-b659-4b2d-b6ec-0efb30008908?wl=true&setAttribution=mls&initialViewType=pano

GET MORE INFORMATION




