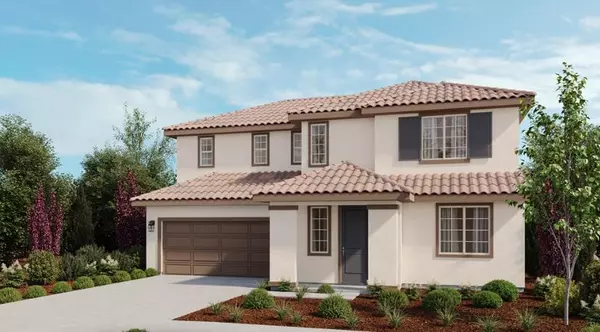1326 N Orcheta CT Mountain House, CA 95391

UPDATED:
Key Details
Property Type Single Family Home
Sub Type Single Family Home
Listing Status Active
Purchase Type For Sale
Square Footage 2,813 sqft
Price per Sqft $384
MLS Listing ID ML82020211
Style Mediterranean
Bedrooms 4
Full Baths 3
Year Built 2025
Lot Size 7,542 Sqft
Property Sub-Type Single Family Home
Property Description
Location
State CA
County San Joaquin
Building/Complex Name Silverleaf at Lakeshore
Zoning Residential
Rooms
Family Room Separate Family Room
Other Rooms Loft, Utility Room
Dining Room Dining Area, Eat in Kitchen
Kitchen Cooktop - Gas, Countertop - Quartz, Dishwasher, Exhaust Fan, Garbage Disposal, Hood Over Range, Hookups - Gas, Hookups - Ice Maker, Island, Microwave, Oven Range, Pantry
Interior
Heating Central Forced Air
Cooling Central AC
Flooring Carpet, Tile, Vinyl / Linoleum
Laundry Electricity Hookup (110V), Electricity Hookup (220V), Gas Hookup, In Utility Room, Inside, Upper Floor
Exterior
Exterior Feature Back Yard, Fenced
Parking Features Attached Garage
Garage Spaces 2.0
Community Features Playground
Utilities Available Public Utilities
Roof Type Slate
Building
Faces North
Story 2
Foundation Concrete Slab
Sewer Sewer - Public
Water Public
Level or Stories 2
Others
Restrictions None
Tax ID NA1326NOrchetaCourt
Miscellaneous High Ceiling ,Walk-in Closet
Horse Property No
Special Listing Condition New Subdivision

GET MORE INFORMATION




