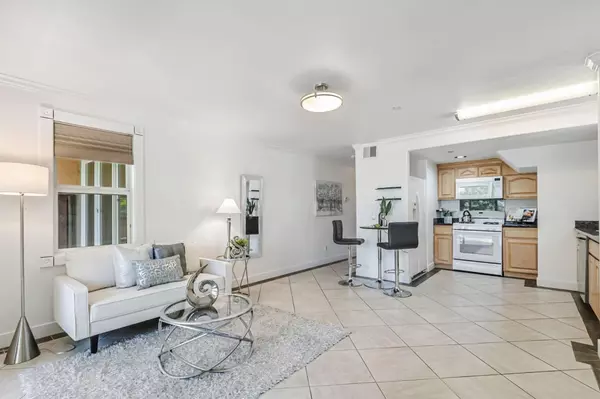1421 N 1st ST 251 San Jose, CA 95112
UPDATED:
Key Details
Property Type Condo
Sub Type Condominium
Listing Status Active
Purchase Type For Sale
Square Footage 901 sqft
Price per Sqft $632
MLS Listing ID ML82014624
Bedrooms 1
Full Baths 1
HOA Fees $282/mo
HOA Y/N 1
Year Built 2006
Property Sub-Type Condominium
Property Description
Location
State CA
County Santa Clara
Area Central San Jose
Building/Complex Name Bellagio Garden Community Assn
Zoning R2
Rooms
Family Room Kitchen / Family Room Combo
Dining Room Dining Area in Family Room, No Formal Dining Room
Kitchen Cooktop - Gas, Countertop - Granite, Dishwasher, Exhaust Fan, Garbage Disposal, Microwave, Oven - Gas, Refrigerator
Interior
Heating Central Forced Air - Gas
Cooling Central AC
Flooring Laminate, Tile
Laundry Inside, Upper Floor, Washer / Dryer
Exterior
Exterior Feature Balcony / Patio, Sprinklers - Lawn
Parking Features Assigned Spaces, Carport , Covered Parking, Lighted Parking Area, No Garage
Pool None
Community Features None
Utilities Available Individual Electric Meters, Individual Gas Meters, Natural Gas, Public Utilities
View Neighborhood
Roof Type Other
Building
Story 2
Unit Features Corner Unit,Other Unit Below,Unit Faces Street,Other
Foundation Concrete Slab
Sewer Sewer - Public
Water Individual Water Meter, Public
Level or Stories 2
Others
HOA Fee Include Common Area Electricity,Exterior Painting,Fencing,Garbage,Insurance - Common Area,Landscaping / Gardening,Maintenance - Exterior,Reserves,Roof
Restrictions None
Tax ID 230-28-020
Miscellaneous Walk-in Closet
Security Features Fire System - Sprinkler
Horse Property No
Special Listing Condition Not Applicable




