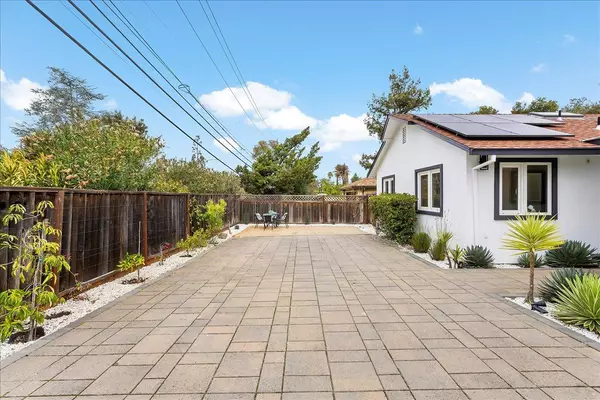13936 Quito RD Saratoga, CA 95070
OPEN HOUSE
Sat Mar 01, 1:00pm - 4:00pm
Sun Mar 02, 1:00pm - 4:00pm
UPDATED:
02/28/2025 06:39 AM
Key Details
Property Type Single Family Home
Sub Type Single Family Home
Listing Status Active
Purchase Type For Sale
Square Footage 2,500 sqft
Price per Sqft $1,359
MLS Listing ID ML81992094
Style Contemporary
Bedrooms 5
Full Baths 2
Half Baths 1
Year Built 1955
Lot Size 8,541 Sqft
Property Sub-Type Single Family Home
Property Description
Location
State CA
County Santa Clara
Area Saratoga
Zoning R110
Rooms
Family Room Kitchen / Family Room Combo
Other Rooms Formal Entry, Laundry Room, Storage, Other
Guest Accommodations Accessory Dwelling Unit
Dining Room Breakfast Bar, Formal Dining Room
Kitchen Cooktop - Gas, Countertop - Granite, Dishwasher, Exhaust Fan, Garbage Disposal, Oven - Built-In, Pantry, Refrigerator
Interior
Heating Central Forced Air, Fireplace , Solar
Cooling Central AC, Whole House / Attic Fan
Flooring Tile, Wood
Fireplaces Type Living Room, Wood Burning
Laundry Inside, Washer / Dryer
Exterior
Exterior Feature Back Yard, Balcony / Patio, Fenced, Low Maintenance, Sprinklers - Lawn
Parking Features Attached Garage, Off-Street Parking, On Street, Parking Area
Garage Spaces 1.0
Fence Fenced Back, Wood
Pool Pool - Heated, Pool - In Ground, Spa - In Ground, Other
Utilities Available Solar Panels - Owned
Roof Type Composition
Building
Story 1
Foundation Concrete Slab
Sewer Sewer - Public
Water Public
Level or Stories 1
Others
Tax ID 403-23-047
Miscellaneous High Ceiling ,Skylight,Walk-in Closet
Horse Property No
Special Listing Condition Not Applicable
Virtual Tour https://drive.google.com/file/d/1bAP370KBYGYlowFgIaCXhQyTcaubS85W/view?usp=sharing




