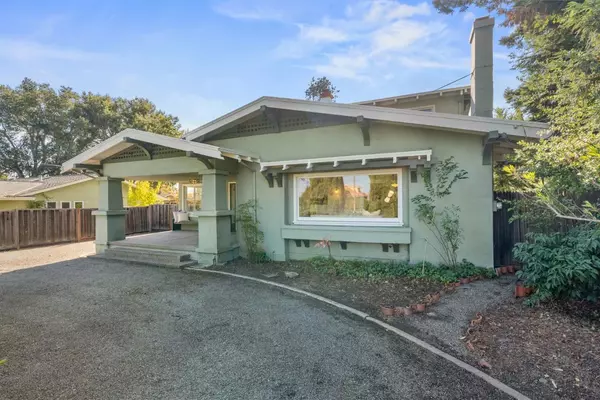20724 Prospect RD Saratoga, CA 95070
OPEN HOUSE
Sat Nov 23, 2:00pm - 4:00pm
Sun Nov 24, 2:00pm - 4:00pm
UPDATED:
11/21/2024 07:47 PM
Key Details
Property Type Single Family Home
Sub Type Single Family Home
Listing Status Active
Purchase Type For Sale
Square Footage 2,536 sqft
Price per Sqft $1,135
MLS Listing ID ML81986960
Style Craftsman
Bedrooms 4
Full Baths 1
Half Baths 1
Year Built 1916
Lot Size 9,583 Sqft
Property Description
Location
State CA
County Santa Clara
Area Saratoga
Zoning R110
Rooms
Family Room No Family Room
Other Rooms Basement - Unfinished, Office Area, Other
Dining Room Formal Dining Room
Kitchen Countertop - Tile, Dishwasher, Oven Range - Electric, Refrigerator
Interior
Heating Central Forced Air - Gas
Cooling None
Flooring Carpet, Laminate, Wood
Fireplaces Type Living Room, Wood Burning
Laundry Inside, Tub / Sink
Exterior
Exterior Feature Storage Shed / Structure
Garage Off-Street Parking, Room for Oversized Vehicle, Uncovered Parking
Fence Fenced Back, Wood
Utilities Available Public Utilities
Roof Type Composition
Building
Story 2
Foundation Concrete Perimeter
Sewer Sewer - Public
Water Public
Level or Stories 2
Others
Tax ID 366-23-004
Horse Property No
Special Listing Condition Court Confirmation May Be Required

GET MORE INFORMATION




