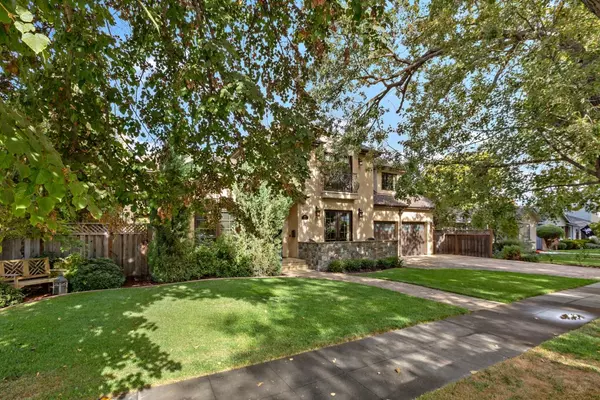1187 Clark WAY San Jose, CA 95125
UPDATED:
11/13/2024 05:02 PM
Key Details
Property Type Single Family Home
Sub Type Single Family Home
Listing Status Active
Purchase Type For Sale
Square Footage 4,427 sqft
Price per Sqft $1,219
MLS Listing ID ML81985656
Style Traditional
Bedrooms 5
Full Baths 5
Year Built 2014
Lot Size 9,963 Sqft
Property Description
Location
State CA
County Santa Clara
Area Willow Glen
Zoning R1-8
Rooms
Family Room Kitchen / Family Room Combo
Other Rooms Bonus / Hobby Room, Den / Study / Office, Formal Entry, Great Room, Laundry Room, Media / Home Theater, Recreation Room, Utility Room
Dining Room Breakfast Nook, Eat in Kitchen, Formal Dining Room
Kitchen Cooktop - Gas, Countertop - Granite, Dishwasher, Exhaust Fan, Garbage Disposal, Island with Sink, Microwave, Oven - Double, Pantry, Refrigerator
Interior
Heating Central Forced Air - Gas
Cooling Central AC
Flooring Carpet, Hardwood, Tile
Fireplaces Type Family Room, Gas Log, Other Location
Laundry In Utility Room, Upper Floor, Washer / Dryer
Exterior
Exterior Feature Back Yard, Balcony / Patio, Deck , Sprinklers - Auto
Garage Attached Garage
Garage Spaces 2.0
Pool Pool - In Ground, Spa - Gas, Spa / Hot Tub
Utilities Available Public Utilities, Solar Panels - Leased
Roof Type Composition
Building
Story 3
Foundation Concrete Perimeter
Sewer Sewer - Public
Water Public
Level or Stories 3
Others
Tax ID 439-10-065
Miscellaneous High Ceiling ,Walk-in Closet
Security Features Security Alarm
Horse Property No
Special Listing Condition Not Applicable

GET MORE INFORMATION




