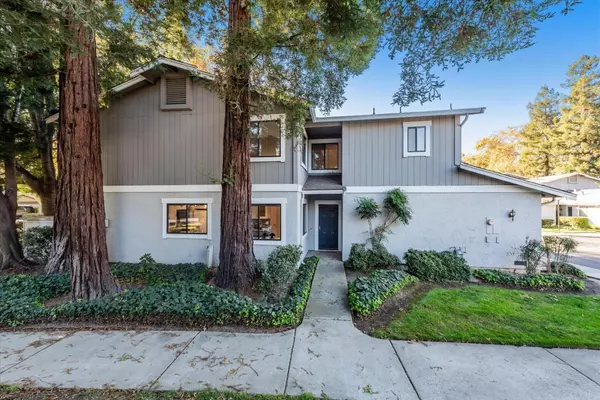4958 Red Creek DR San Jose, CA 95136
UPDATED:
11/12/2024 12:40 AM
Key Details
Property Type Condo
Sub Type Condominium
Listing Status Active
Purchase Type For Sale
Square Footage 1,452 sqft
Price per Sqft $612
MLS Listing ID ML81986054
Bedrooms 3
Full Baths 2
Half Baths 1
HOA Fees $480/mo
HOA Y/N 1
Year Built 1985
Property Description
Location
State CA
County Santa Clara
Area Blossom Valley
Building/Complex Name Deer Run at Frontier Village
Zoning A-PD
Rooms
Family Room No Family Room
Dining Room Dining Area in Living Room
Kitchen Dishwasher, Garbage Disposal, Oven Range - Electric, Refrigerator
Interior
Heating Forced Air, Gas
Cooling Central AC
Flooring Laminate
Fireplaces Type Living Room, Wood Burning
Laundry Inside, Washer / Dryer
Exterior
Exterior Feature Balcony / Patio
Garage Attached Garage, Guest / Visitor Parking
Garage Spaces 2.0
Fence Fenced Back
Pool Community Facility
Community Features Community Pool, Sauna / Spa / Hot Tub
Utilities Available Public Utilities
Roof Type Composition
Building
Story 2
Unit Features End Unit
Foundation Concrete Slab
Sewer Sewer in Street
Water Other
Level or Stories 2
Others
HOA Fee Include Exterior Painting,Insurance - Liability ,Landscaping / Gardening,Maintenance - Common Area,Management Fee,Pool, Spa, or Tennis,Reserves,Roof,Water
Restrictions Board / Park Approval,Parking Restrictions,Pets - Other,Pets - Rules
Tax ID 685-27-064
Miscellaneous High Ceiling
Horse Property No
Special Listing Condition Not Applicable

GET MORE INFORMATION




