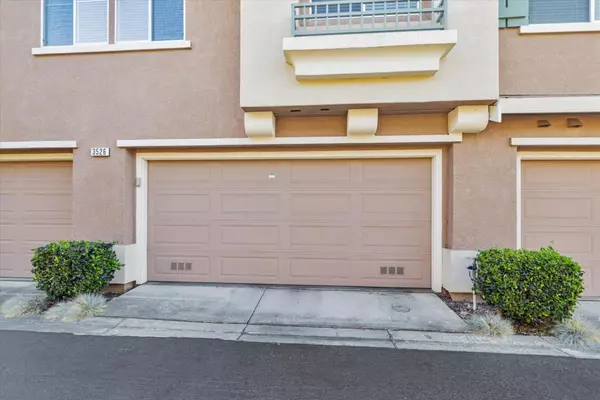3526 Jasmine CIR San Jose, CA 95135
UPDATED:
11/11/2024 10:21 AM
Key Details
Property Type Townhouse
Sub Type Townhouse
Listing Status Active
Purchase Type For Sale
Square Footage 1,545 sqft
Price per Sqft $873
MLS Listing ID ML81984693
Style Contemporary
Bedrooms 3
Full Baths 2
Half Baths 1
HOA Fees $255
HOA Y/N 1
Year Built 2000
Lot Size 1,700 Sqft
Property Description
Location
State CA
County Santa Clara
Area Evergreen
Building/Complex Name Jasmine Heights
Zoning PD
Rooms
Family Room Separate Family Room
Dining Room Dining Area
Kitchen Countertop - Granite, Dishwasher, Cooktop - Gas, Garbage Disposal, Microwave, Pantry, Oven Range - Gas, Refrigerator, Oven - Gas
Interior
Heating Central Forced Air
Cooling Central AC
Flooring Hardwood, Tile
Fireplaces Type Wood Burning
Laundry Washer, Inside, Dryer
Exterior
Exterior Feature Balcony / Patio, Low Maintenance
Garage Attached Garage, Common Parking Area, Guest / Visitor Parking
Garage Spaces 2.0
Pool Community Facility
Community Features Club House, Playground, Community Pool, Sauna / Spa / Hot Tub
Utilities Available Public Utilities
View Mountains
Roof Type Tile
Building
Faces Northeast
Story 2
Unit Features Corner Unit,End Unit
Foundation Concrete Slab
Sewer Sewer - Public
Water Public
Level or Stories 2
Others
HOA Fee Include Maintenance - Exterior,Exterior Painting,Garbage,Landscaping / Gardening,Pool, Spa, or Tennis,Reserves,Roof,Common Area Electricity,Insurance - Common Area,Common Area Gas,Maintenance - Common Area
Restrictions Age - No Restrictions
Tax ID 660-75-011
Miscellaneous Walk-in Closet
Horse Property No
Special Listing Condition Not Applicable

GET MORE INFORMATION




