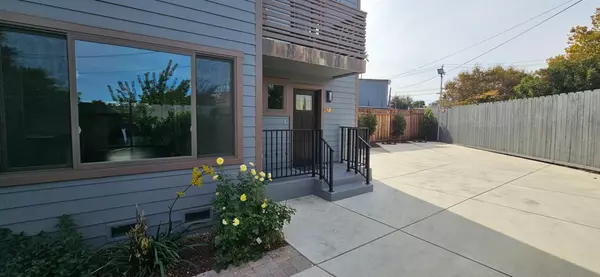417 N 5th ST 3 San Jose, CA 95112

UPDATED:
10/30/2024 06:15 PM
Key Details
Property Type Townhouse
Sub Type Townhouse
Listing Status Active
Purchase Type For Sale
Square Footage 1,707 sqft
Price per Sqft $644
MLS Listing ID ML81985166
Bedrooms 3
Full Baths 3
HOA Fees $292/mo
HOA Y/N 1
Year Built 2023
Property Description
Location
State CA
County Santa Clara
Area Central San Jose
Zoning R3
Rooms
Family Room Kitchen / Family Room Combo, Separate Family Room, Other
Other Rooms Laundry Room, Office Area, Utility Room
Dining Room Breakfast Bar
Kitchen Countertop - Quartz, Dishwasher, Garbage Disposal, Island, Oven Range
Interior
Heating Central Forced Air
Cooling Central AC
Flooring Hardwood
Laundry In Utility Room, Inside, Washer / Dryer
Exterior
Exterior Feature Back Yard, Balcony / Patio, BBQ Area, Dog Run / Kennel, Fenced, Low Maintenance, Sprinklers - Auto
Parking Features Assigned Spaces
Fence Fenced
Utilities Available Individual Electric Meters, Individual Gas Meters, Natural Gas, Public Utilities
Roof Type Composition
Building
Story 2
Unit Features Corner Unit,End Unit,Unit Faces Common Area
Foundation Concrete Slab
Sewer Sewer - Public
Water Public
Level or Stories 2
Others
HOA Fee Include Exterior Painting,Fencing,Insurance,Insurance - Homeowners ,Insurance - Liability ,Landscaping / Gardening,Maintenance - Common Area,Maintenance - Exterior,Reserves,Roof,Unit Coverage Insurance
Tax ID 24945066
Miscellaneous Walk-in Closet
Horse Property No
Special Listing Condition New Subdivision

GET MORE INFORMATION




