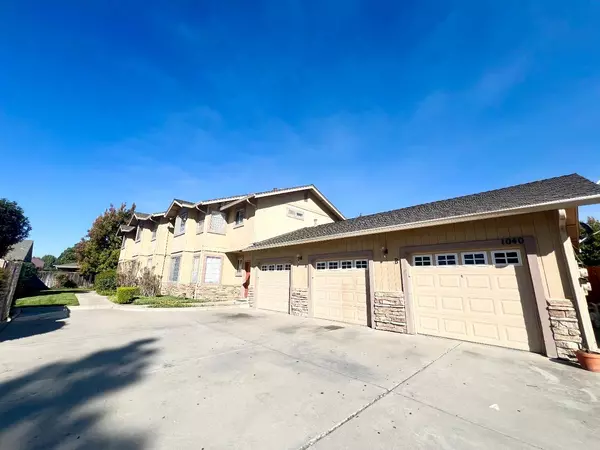1040 Cherry CT Hollister, CA 95023
UPDATED:
11/20/2024 08:37 PM
Key Details
Property Type Multi-Family
Sub Type Triplex
Listing Status Active
Purchase Type For Sale
Square Footage 4,079 sqft
Price per Sqft $339
MLS Listing ID ML81985141
Style Tudor
Bedrooms 7
Full Baths 6
Half Baths 3
Year Built 1980
Lot Size 10,751 Sqft
Property Description
Location
State CA
County San Benito
Area Hollister
Zoning AP
Rooms
Kitchen Countertop - Tile, Dishwasher, Hood Over Range, Oven Range, Refrigerator
Interior
Heating Forced Air
Cooling None
Flooring Carpet, Laminate, Tile
Laundry Coin Operated
Exterior
Garage Attached Garage, Common Parking Area
Garage Spaces 1.0
Utilities Available Individual Electric Meters, Individual Gas Meters
Roof Type Composition
Building
Lot Description Grade - Level
Story 2
Foundation Concrete Perimeter
Sewer Sewer Connected
Water Public
Level or Stories 2
Others
Tax ID 054-460-020-000
Miscellaneous None
Security Features None
Horse Property No
Special Listing Condition Not Applicable

GET MORE INFORMATION




