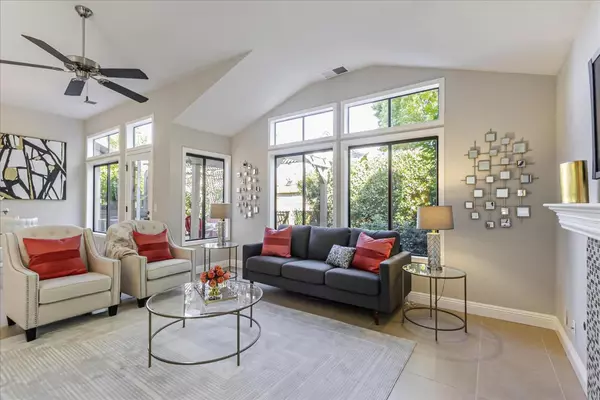7523 Deveron CT San Jose, CA 95135
UPDATED:
11/07/2024 04:20 PM
Key Details
Property Type Condo
Sub Type Condominium
Listing Status Contingent
Purchase Type For Sale
Square Footage 1,509 sqft
Price per Sqft $563
MLS Listing ID ML81984986
Style Traditional
Bedrooms 2
Full Baths 2
HOA Fees $1,101/mo
HOA Y/N 1
Year Built 1988
Property Description
Location
State CA
County Santa Clara
Area Evergreen
Building/Complex Name The Villages Golf Country Club
Zoning R1-1P
Rooms
Family Room Separate Family Room
Dining Room Breakfast Nook, Breakfast Room, Dining Area in Family Room, Eat in Kitchen
Kitchen Countertop - Quartz, Exhaust Fan, Garbage Disposal, Hood Over Range, Microwave, Oven Range, Oven Range - Built-In, Gas, Pantry, Refrigerator
Interior
Heating Central Forced Air
Cooling Central AC
Flooring Carpet, Tile
Fireplaces Type Family Room, Gas Starter
Laundry Inside
Exterior
Garage Attached Garage
Garage Spaces 2.0
Fence Fenced Back
Pool Community Facility, Heated - Solar, Pool - In Ground
Community Features BBQ Area, Billiard Room, Cabana, Club House, Community Pool, Community Security Gate, Conference Facilities, Game Court (Indoor), Game Court (Outdoor), Garden / Greenbelt / Trails, Gym / Exercise Facility, Putting Green, Recreation Room, RV / Boat Storage, Tennis Court / Facility
Utilities Available Individual Gas Meters, Public Utilities
View Garden / Greenbelt, Neighborhood
Roof Type Tile
Building
Faces East
Story 1
Unit Features End Unit
Foundation Concrete Perimeter and Slab
Sewer Sewer - Public
Water Public
Level or Stories 1
Others
HOA Fee Include Cable / Dish,Common Area Electricity,Exterior Painting,Fencing,Insurance - Common Area,Insurance - Structure,Maintenance - Common Area,Maintenance - Road,Organized Activities,Pool, Spa, or Tennis,Recreation Facility,Roof,Water / Sewer
Restrictions Senior Community (1 Resident 55+)
Tax ID 665-57-023
Miscellaneous Bay Window,High Ceiling ,Walk-in Closet
Security Features Security Gate with Guard
Horse Property Yes
Horse Feature Barn Amenities, Boarding Stable, Fenced
Special Listing Condition Not Applicable

GET MORE INFORMATION




