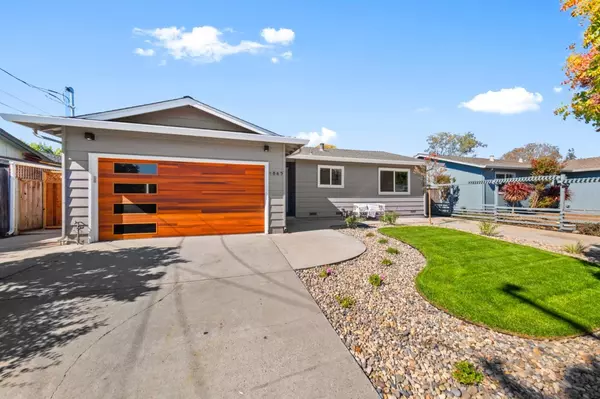1865 Lotman DR Santa Cruz, CA 95062
UPDATED:
11/09/2024 02:44 AM
Key Details
Property Type Single Family Home
Sub Type Single Family Home
Listing Status Contingent
Purchase Type For Sale
Square Footage 1,819 sqft
Price per Sqft $878
MLS Listing ID ML81984931
Style Ranch
Bedrooms 4
Full Baths 2
Year Built 1964
Lot Size 6,403 Sqft
Property Description
Location
State CA
County Santa Cruz
Area Live Oak
Zoning R-1-6
Rooms
Family Room Separate Family Room, Other
Other Rooms Bonus / Hobby Room, Recreation Room
Dining Room Breakfast Bar, Formal Dining Room
Kitchen Countertop - Quartz, Dishwasher, Dual Fuel, Exhaust Fan, Garbage Disposal, Oven Range - Gas, Refrigerator
Interior
Heating Baseboard, Central Forced Air - Gas
Cooling None
Flooring Hardwood, Tile
Fireplaces Type Living Room
Laundry Electricity Hookup (110V), Electricity Hookup (220V), In Garage
Exterior
Exterior Feature Back Yard, Balcony / Patio, Sprinklers - Auto, Sprinklers - Lawn
Garage Attached Garage, Off-Street Parking, On Street, Room for Oversized Vehicle
Garage Spaces 2.0
Fence Fenced Back, Wood
Utilities Available Public Utilities
Roof Type Composition,Elastomeric,Flat / Low Pitch
Building
Lot Description Grade - Level
Story 1
Foundation Concrete Perimeter, Concrete Perimeter and Slab, Crawl Space
Sewer Sewer Connected
Water Public
Level or Stories 1
Others
Tax ID 031-083-03-000
Miscellaneous Open Beam Ceiling,Walk-in Closet
Horse Property No
Special Listing Condition Not Applicable

GET MORE INFORMATION




