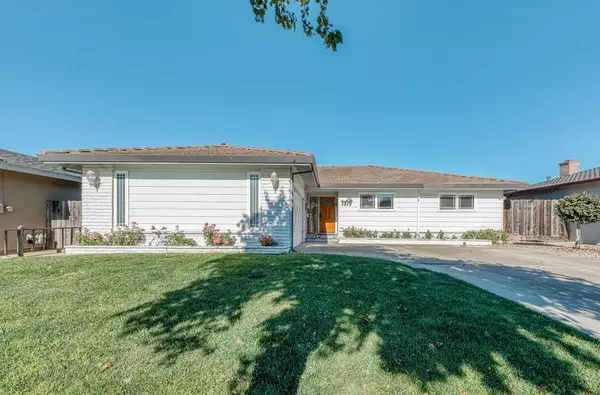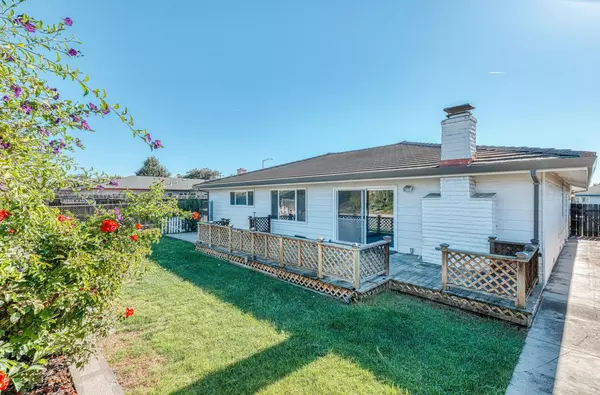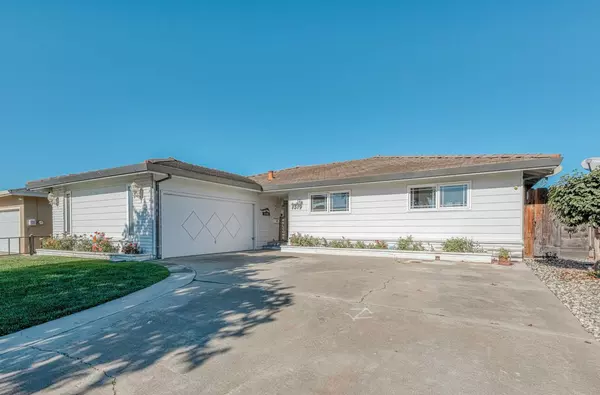1519 Atherton WAY Salinas, CA 93906
UPDATED:
11/19/2024 06:16 PM
Key Details
Property Type Single Family Home
Sub Type Single Family Home
Listing Status Contingent
Purchase Type For Sale
Square Footage 1,699 sqft
Price per Sqft $456
MLS Listing ID ML81984345
Bedrooms 3
Full Baths 2
Year Built 1968
Lot Size 6,534 Sqft
Property Description
Location
State CA
County Monterey
Area Monte Vista/Cambrian Village
Zoning R-1
Rooms
Family Room Separate Family Room
Dining Room Breakfast Bar, Dining Area, Dining Bar, Eat in Kitchen, Formal Dining Room
Kitchen Cooktop - Gas, Countertop - Formica, Dishwasher, Exhaust Fan, Garbage Disposal, Hood Over Range, Hookups - Gas, Hookups - Ice Maker, Microwave, Oven - Electric, Refrigerator
Interior
Heating Central Forced Air, Fireplace
Cooling None
Flooring Carpet, Tile
Fireplaces Type Family Room, Wood Burning
Laundry In Garage, Washer / Dryer
Exterior
Exterior Feature Back Yard, BBQ Area, Deck , Fenced, Sprinklers - Auto, Sprinklers - Lawn
Garage Attached Garage, Guest / Visitor Parking
Garage Spaces 2.0
Fence Fenced Back
Utilities Available Individual Electric Meters, Natural Gas, Public Utilities
Roof Type Composition,Shingle
Building
Story 1
Foundation Concrete Perimeter and Slab
Sewer Sewer Connected, Sewer in Street
Water Public
Level or Stories 1
Others
Tax ID 261-442-012-000
Miscellaneous Open Beam Ceiling,Walk-in Closet
Security Features Security Alarm
Horse Property No
Special Listing Condition Not Applicable

GET MORE INFORMATION




