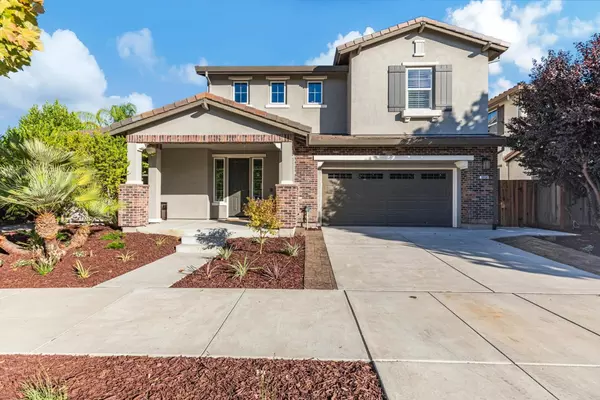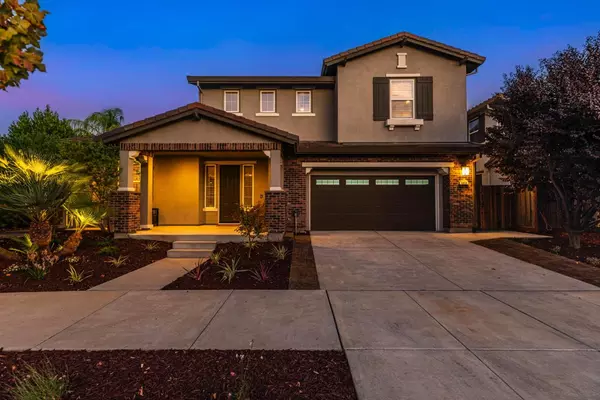9958 Bobcat CT Gilroy, CA 95020
UPDATED:
11/14/2024 09:25 PM
Key Details
Property Type Single Family Home
Sub Type Single Family Home
Listing Status Pending
Purchase Type For Sale
Square Footage 3,302 sqft
Price per Sqft $454
MLS Listing ID ML81982691
Bedrooms 4
Full Baths 3
Half Baths 1
HOA Fees $99/mo
HOA Y/N 1
Year Built 2016
Lot Size 8,171 Sqft
Property Description
Location
State CA
County Santa Clara
Area Morgan Hill / Gilroy / San Martin
Building/Complex Name Twin Creek
Zoning A-20S
Rooms
Family Room Kitchen / Family Room Combo
Other Rooms Laundry Room, Loft
Dining Room Breakfast Bar, Dining Area, Eat in Kitchen, Formal Dining Room
Kitchen Cooktop - Gas, Countertop - Granite, Countertop - Quartz, Dishwasher, Garbage Disposal, Hood Over Range, Island, Microwave, Oven - Electric, Pantry, Refrigerator, Wine Refrigerator
Interior
Heating Central Forced Air - Gas
Cooling Ceiling Fan, Central AC, Multi-Zone
Flooring Carpet, Tile
Fireplaces Type Family Room
Laundry Electricity Hookup (110V), Electricity Hookup (220V), Inside, Upper Floor, Washer / Dryer
Exterior
Exterior Feature Back Yard, Balcony / Patio, BBQ Area, Fenced, Fire Pit, Outdoor Fireplace, Outdoor Kitchen, Sprinklers - Auto
Garage Attached Garage, On Street
Garage Spaces 3.0
Utilities Available Public Utilities
Roof Type Tile
Building
Story 2
Foundation Concrete Slab
Sewer Sewer - Public
Water Public, Water Softener - Owned
Level or Stories 2
Others
HOA Fee Include Insurance - Common Area,Management Fee,Reserves
Restrictions None
Tax ID 783-77-011
Miscellaneous Vaulted Ceiling
Security Features Fire System - Sprinkler
Horse Property No
Special Listing Condition Not Applicable

GET MORE INFORMATION




