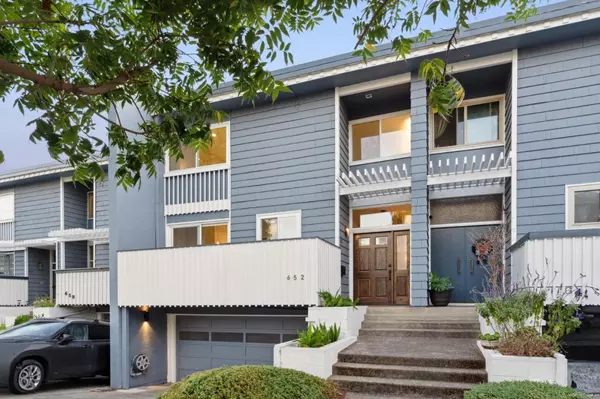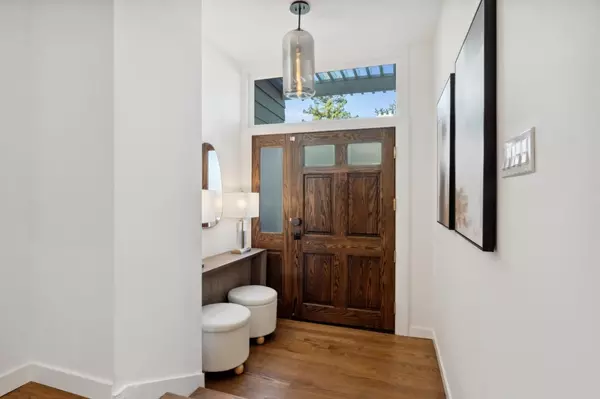652 Leahy ST Redwood City, CA 94061

UPDATED:
12/18/2024 06:44 PM
Key Details
Property Type Townhouse
Sub Type Townhouse
Listing Status Pending
Purchase Type For Sale
Square Footage 1,900 sqft
Price per Sqft $893
MLS Listing ID ML81983611
Bedrooms 3
Full Baths 2
Half Baths 1
HOA Fees $530/mo
HOA Y/N 1
Year Built 1967
Lot Size 1,872 Sqft
Property Description
Location
State CA
County San Mateo
Area Horgan Ranch Etc.
Building/Complex Name Windsor Gardens
Zoning R1000T
Rooms
Family Room No Family Room
Other Rooms Storage, Wine Cellar / Storage
Dining Room Dining Area
Kitchen Countertop - Quartz, Dishwasher, Microwave, Oven Range - Built-In, Refrigerator
Interior
Heating Forced Air, Gas
Cooling Central AC
Flooring Tile, Hardwood
Fireplaces Type Gas Burning, Living Room
Laundry Dryer, Inside, Washer
Exterior
Exterior Feature Fenced, Balcony / Patio
Parking Features Attached Garage, Gate / Door Opener
Garage Spaces 2.0
Fence Wood
Pool Pool - In Ground, Cabana / Dressing Room, Community Facility
Community Features Community Pool
Utilities Available Individual Electric Meters, Individual Gas Meters
Roof Type Composition
Building
Lot Description Grade - Level
Story 2
Foundation Concrete Perimeter and Slab
Sewer Sewer - Public
Water Public
Level or Stories 2
Others
HOA Fee Include Exterior Painting,Pool, Spa, or Tennis,Reserves,Roof,Common Area Electricity,Insurance - Common Area,Common Area Gas,Maintenance - Common Area
Restrictions Pets - Rules,Age - No Restrictions
Tax ID 059-165-050
Miscellaneous High Ceiling
Security Features Video / Audio System
Horse Property No
Special Listing Condition Not Applicable

GET MORE INFORMATION




