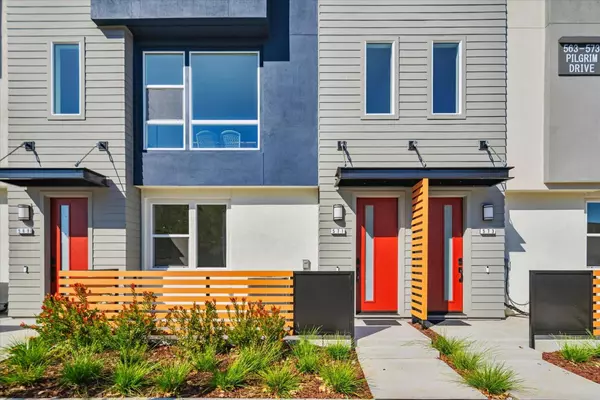571 Pilgrim DR Foster City, CA 94404
UPDATED:
10/30/2024 07:47 PM
Key Details
Property Type Condo
Sub Type Condominium
Listing Status Pending
Purchase Type For Sale
Square Footage 2,081 sqft
Price per Sqft $864
MLS Listing ID ML81982487
Bedrooms 4
Full Baths 3
Half Baths 1
HOA Fees $487/mo
HOA Y/N 1
Year Built 2024
Property Description
Location
State CA
County San Mateo
Area Fc- Nbrhood#5 - The Islands Etc
Building/Complex Name Helsing Group
Zoning res
Rooms
Family Room Kitchen / Family Room Combo
Dining Room Dining Area in Family Room
Interior
Heating Central Forced Air - Gas
Cooling Central AC
Exterior
Garage Assigned Spaces
Garage Spaces 2.0
Utilities Available Individual Electric Meters, Individual Gas Meters
Roof Type Flat / Low Pitch
Building
Foundation Concrete Perimeter and Slab
Sewer Sewer Connected
Water Individual Water Meter
Others
HOA Fee Include Insurance - Hazard ,Landscaping / Gardening,Maintenance - Exterior,Management Fee
Restrictions Other
Tax ID 094-013-350-145
Horse Property No
Special Listing Condition New Subdivision

GET MORE INFORMATION




