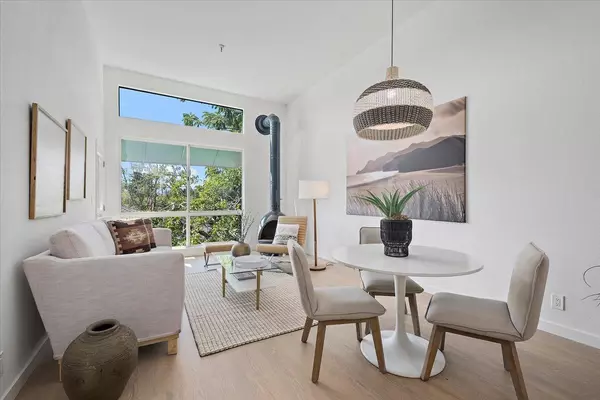4250 El Camino Real D334 Palo Alto, CA 94306

UPDATED:
11/29/2024 11:07 PM
Key Details
Property Type Condo
Sub Type Condominium
Listing Status Pending
Purchase Type For Sale
Square Footage 679 sqft
Price per Sqft $1,030
MLS Listing ID ML81981238
Bedrooms 1
Full Baths 1
HOA Fees $730/mo
HOA Y/N 1
Year Built 1983
Property Description
Location
State CA
County Santa Clara
Area Green Acres
Building/Complex Name Palo Alto Redwoods
Zoning C3S
Rooms
Family Room No Family Room
Other Rooms Recreation Room, Other
Dining Room Breakfast Bar, Dining Area in Living Room
Kitchen Countertop - Quartz, Dishwasher, Garbage Disposal, Microwave, Oven Range, Refrigerator, Wine Refrigerator
Interior
Heating Heating - 2+ Zones, Radiant
Cooling None
Fireplaces Type Free Standing, Living Room
Laundry Inside, Washer / Dryer
Exterior
Exterior Feature Balcony / Patio, Courtyard, Fenced, Sprinklers - Auto
Parking Features Assigned Spaces, Attached Garage, Common Parking Area, Covered Parking, Electric Gate, Guest / Visitor Parking, Parking Area, Unassigned Spaces, Underground Parking
Garage Spaces 1.0
Pool Community Facility, Heated - Solar, Pool - Fenced, Pool - Sport, Spa - In Ground, Other
Utilities Available Public Utilities
View Neighborhood
Roof Type Other
Building
Story 1
Unit Features Top Floor or Penthouse ,Unit Faces Street
Foundation Concrete Perimeter and Slab
Sewer Sewer - Public
Water Public
Level or Stories 1
Others
HOA Fee Include Common Area Electricity,Common Area Gas,Exterior Painting,Garbage,Hot Water,Insurance - Common Area,Insurance - Hazard ,Landscaping / Gardening,Maintenance - Common Area,Maintenance - Exterior,Management Fee,Pool, Spa, or Tennis,Recreation Facility,Roof,Water
Restrictions Pets - Not Allowed
Tax ID 167-55-108
Miscellaneous High Ceiling ,Security Gate
Security Features Fire System - Sprinkler,Secured Garage / Parking,Security Building,Security Lights
Horse Property No
Special Listing Condition Not Applicable

GET MORE INFORMATION




