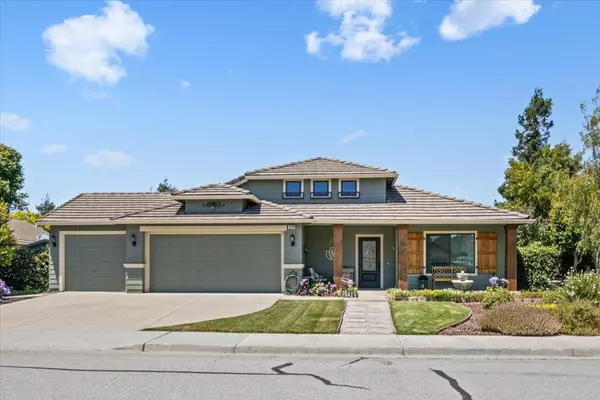440 Mary DR Hollister, CA 95023
UPDATED:
11/07/2024 09:38 PM
Key Details
Property Type Single Family Home
Sub Type Single Family Home
Listing Status Pending
Purchase Type For Sale
Square Footage 2,040 sqft
Price per Sqft $411
MLS Listing ID ML81981233
Bedrooms 3
Full Baths 2
Year Built 1995
Lot Size 9,940 Sqft
Property Description
Location
State CA
County San Benito
Area Hollister
Zoning AP
Rooms
Family Room Kitchen / Family Room Combo
Dining Room Breakfast Bar, Dining Area, Eat in Kitchen, Skylight
Kitchen Cooktop - Gas, Countertop - Granite, Dishwasher, Island, Microwave, Oven - Built-In, Skylight
Interior
Heating Central Forced Air - Gas
Cooling Central AC
Flooring Tile, Wood
Fireplaces Type Family Room, Gas Log
Laundry In Utility Room, Inside
Exterior
Garage Attached Garage, Gate / Door Opener
Garage Spaces 3.0
Utilities Available Public Utilities
Roof Type Tile
Building
Story 1
Foundation Concrete Slab
Sewer Sewer - Public
Water Public
Level or Stories 1
Others
Tax ID 057-460-034-000
Miscellaneous Skylight,Walk-in Closet
Horse Property No
Special Listing Condition Not Applicable

GET MORE INFORMATION




