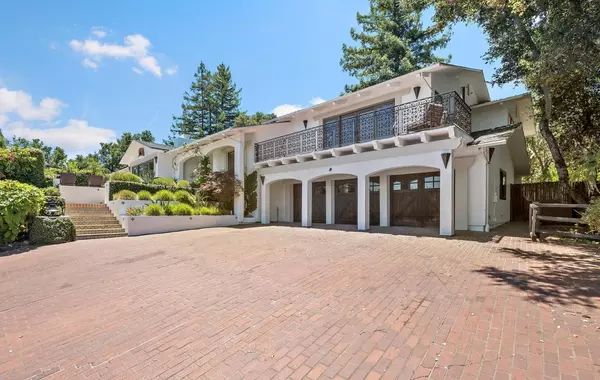155 Bear Gulch DR Portola Valley, CA 94028
UPDATED:
11/07/2024 06:18 PM
Key Details
Property Type Single Family Home
Sub Type Single Family Home
Listing Status Pending
Purchase Type For Sale
Square Footage 4,500 sqft
Price per Sqft $1,508
MLS Listing ID ML81980494
Bedrooms 5
Full Baths 5
Half Baths 1
Year Built 1979
Lot Size 1.671 Acres
Property Description
Location
State CA
County San Mateo
Area Central Portola Valley
Zoning R1001A
Rooms
Family Room Kitchen / Family Room Combo
Other Rooms Den / Study / Office, Formal Entry, Laundry Room, Loft
Dining Room Breakfast Nook, Eat in Kitchen, Formal Dining Room
Kitchen Cooktop - Gas, Dishwasher, Island with Sink, Oven - Built-In, Pantry, Refrigerator, Skylight
Interior
Heating Central Forced Air
Cooling Central AC
Flooring Hardwood, Tile
Fireplaces Type Family Room, Living Room
Laundry Dryer, Inside, Washer
Exterior
Exterior Feature Back Yard, Balcony / Patio, Courtyard, Fenced
Garage Attached Garage
Garage Spaces 3.0
Pool Pool - In Ground, Spa - In Ground
Utilities Available Public Utilities
View Bay, City Lights, Mountains, Water
Roof Type Composition
Building
Story 1
Foundation Raised
Sewer Existing Septic
Water Public
Level or Stories 1
Others
Tax ID 079-121-230
Miscellaneous Bay Window,High Ceiling ,Skylight,Walk-in Closet
Horse Property No
Special Listing Condition Not Applicable

GET MORE INFORMATION




