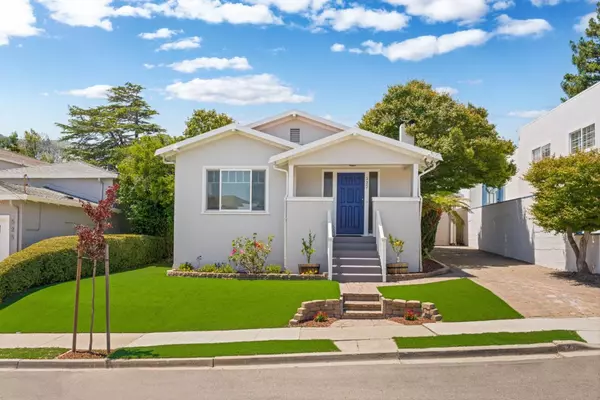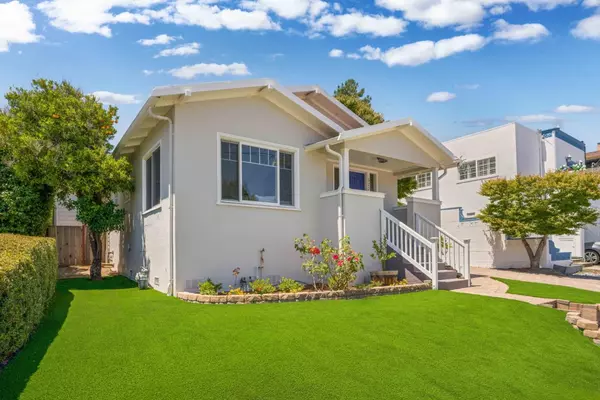527 Chestnut AVE San Bruno, CA 94066

UPDATED:
12/09/2024 08:31 AM
Key Details
Property Type Single Family Home
Sub Type Single Family Home
Listing Status Pending
Purchase Type For Sale
Square Footage 1,400 sqft
Price per Sqft $999
MLS Listing ID ML81979381
Bedrooms 3
Full Baths 2
Year Built 1925
Lot Size 5,000 Sqft
Property Description
Location
State CA
County San Mateo
Area Huntington Park
Zoning R10006
Rooms
Family Room Separate Family Room
Other Rooms Bonus / Hobby Room
Dining Room Formal Dining Room
Kitchen Countertop - Granite, Dishwasher, Garbage Disposal, Oven Range, Refrigerator
Interior
Heating Central Forced Air
Cooling None
Flooring Carpet, Hardwood, Tile
Fireplaces Type Gas Burning
Laundry Washer / Dryer
Exterior
Parking Features Attached Garage, On Street
Garage Spaces 1.0
Utilities Available Public Utilities
Roof Type Composition
Building
Story 1
Foundation Concrete Perimeter, Pillars / Posts / Piers
Sewer Sewer - Public
Water Public
Level or Stories 1
Others
Tax ID 020-233-370
Horse Property No
Special Listing Condition Not Applicable

GET MORE INFORMATION




