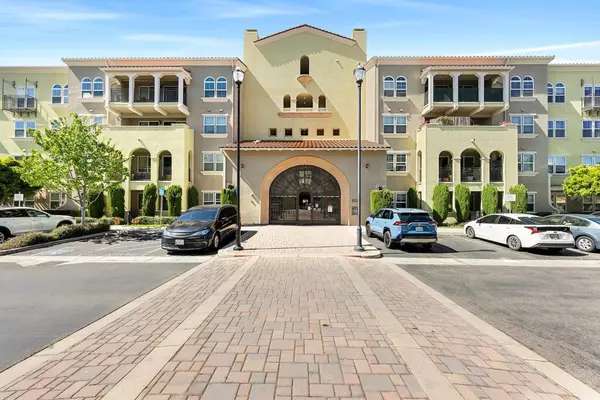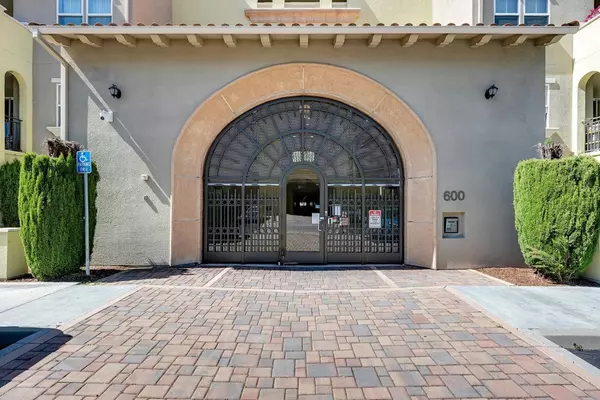600 S Abel ST 411 Milpitas, CA 95035

UPDATED:
12/12/2024 08:31 PM
Key Details
Property Type Condo
Sub Type Condominium
Listing Status Pending
Purchase Type For Sale
Square Footage 1,108 sqft
Price per Sqft $721
MLS Listing ID ML81979111
Bedrooms 2
Full Baths 2
HOA Fees $551/mo
HOA Y/N 1
Year Built 2007
Property Description
Location
State CA
County Santa Clara
Area Milpitas
Building/Complex Name Luna at Terra Serena
Zoning PUD
Rooms
Family Room No Family Room
Dining Room Dining Area in Living Room
Kitchen 220 Volt Outlet, Countertop - Granite, Dishwasher, Garbage Disposal, Hood Over Range, Oven Range - Electric, Refrigerator
Interior
Heating Central Forced Air - Gas
Cooling Central AC
Flooring Carpet, Tile
Laundry Inside, Washer / Dryer
Exterior
Exterior Feature Balcony / Patio
Parking Features Assigned Spaces, Gate / Door Opener
Garage Spaces 2.0
Pool Community Facility, Pool - In Ground, Spa - In Ground
Community Features Additional Storage, BBQ Area, Club House, Community Pool, Elevator, Garden / Greenbelt / Trails, Gym / Exercise Facility, Playground, Sauna / Spa / Hot Tub
Utilities Available Public Utilities
View Garden / Greenbelt
Roof Type Other
Building
Story 1
Foundation Concrete Slab
Sewer Sewer - Public
Water Public
Level or Stories 1
Others
HOA Fee Include Common Area Electricity,Exterior Painting,Garbage,Hot Water,Insurance - Common Area,Insurance - Hazard ,Insurance - Structure,Maintenance - Common Area,Maintenance - Exterior,Pool, Spa, or Tennis,Reserves,Roof,Water / Sewer
Restrictions Parking Restrictions,Pets - Other
Tax ID 083-21-202
Miscellaneous Walk-in Closet
Security Features Controlled / Secured Access,Fire System - Sprinkler
Horse Property No
Special Listing Condition Not Applicable

GET MORE INFORMATION




