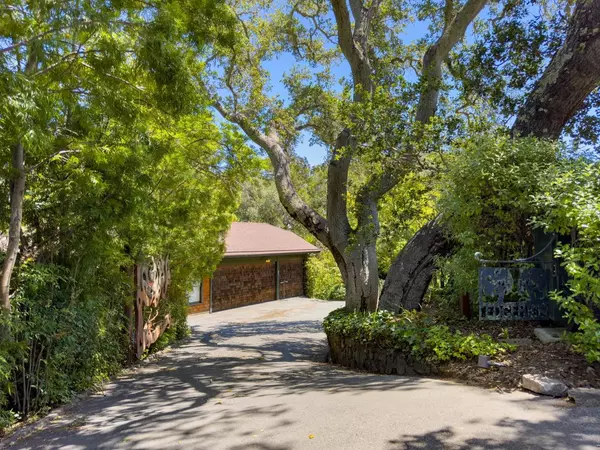2275 Summit DR Hillsborough, CA 94010

UPDATED:
12/04/2024 06:49 AM
Key Details
Property Type Single Family Home
Sub Type Single Family Home
Listing Status Pending
Purchase Type For Sale
Square Footage 8,785 sqft
Price per Sqft $794
MLS Listing ID ML81967868
Style Craftsman
Bedrooms 10
Full Baths 8
Half Baths 1
Year Built 1914
Lot Size 2.335 Acres
Property Description
Location
State CA
County San Mateo
Area Hillsborough Hills Etc.
Zoning R10025
Rooms
Family Room Separate Family Room
Other Rooms Attic, Basement - Unfinished, Bonus / Hobby Room, Den / Study / Office, Formal Entry, Great Room, Laundry Room, Mud Room, Wine Cellar / Storage, Workshop
Dining Room Formal Dining Room, Eat in Kitchen
Kitchen Countertop - Other, Countertop - Tile, Dishwasher, Garbage Disposal, Island, Exhaust Fan, Oven Range, Refrigerator, Oven - Gas
Interior
Heating Wall Furnace , Central Forced Air - Gas
Cooling Other
Flooring Marble, Tile, Hardwood
Fireplaces Type Gas Burning, Wood Burning
Laundry Tub / Sink
Exterior
Exterior Feature Back Yard, Balcony / Patio, Courtyard, Deck , Fenced, Sprinklers - Auto, Sprinklers - Lawn, Storage Shed / Structure
Parking Features Attached Garage, Gate / Door Opener, Guest / Visitor Parking
Garage Spaces 3.0
Pool Pool - In Ground, Pool / Spa Combo
Utilities Available Public Utilities
Roof Type Composition,Shingle
Building
Story 2
Foundation Brick , Post and Pier, Concrete Perimeter
Sewer Sewer - Public
Water Public
Level or Stories 2
Others
Tax ID 027-283-050
Miscellaneous Open Beam Ceiling,Walk-in Closet ,High Ceiling ,Skylight
Horse Property No
Special Listing Condition Not Applicable

GET MORE INFORMATION




