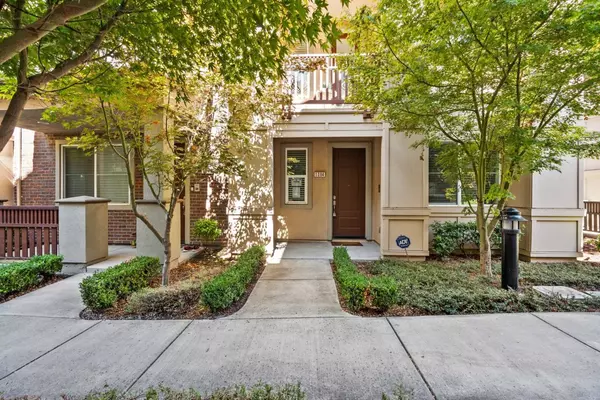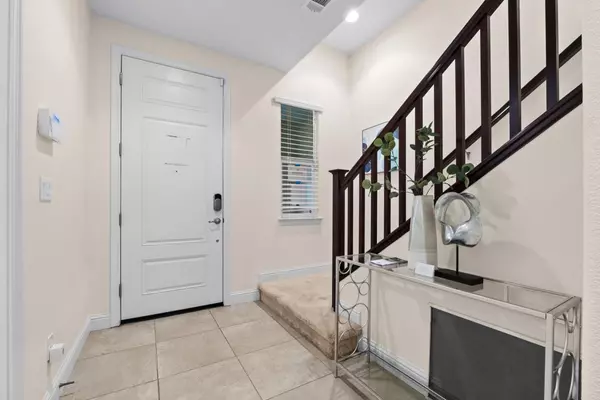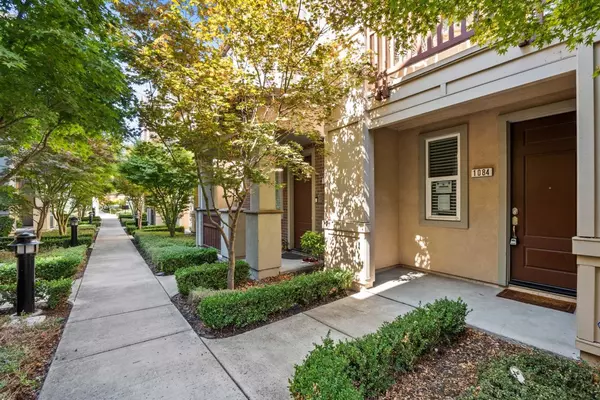1084 Doheny TER Sunnyvale, CA 94085
UPDATED:
10/22/2024 06:29 PM
Key Details
Property Type Townhouse
Sub Type Townhouse
Listing Status Contingent
Purchase Type For Sale
Square Footage 1,743 sqft
Price per Sqft $860
MLS Listing ID ML81944089
Bedrooms 3
Full Baths 3
HOA Fees $307/mo
HOA Y/N 1
Year Built 2012
Lot Size 914 Sqft
Property Description
Location
State CA
County Santa Clara
Area Sunnyvale
Zoning R3/PD
Rooms
Family Room No Family Room
Dining Room Breakfast Bar, Dining Area in Living Room
Kitchen Cooktop - Gas, Exhaust Fan
Interior
Heating Central Forced Air, Gas
Cooling Central AC
Flooring Carpet, Hardwood, Tile
Laundry Electricity Hookup (220V), Inside, Upper Floor, Washer / Dryer
Exterior
Exterior Feature Balcony / Patio
Garage Attached Garage
Garage Spaces 2.0
Community Features BBQ Area, Playground
Utilities Available Individual Electric Meters, Individual Gas Meters, Public Utilities
Roof Type Tile
Building
Story 3
Unit Features End Unit
Foundation Concrete Slab
Sewer Sewer - Public
Water Public
Level or Stories 3
Others
HOA Fee Include Insurance,Insurance - Common Area,Maintenance - Common Area,Management Fee,Reserves
Restrictions Age - No Restrictions,Pets - Allowed
Tax ID 205-60-087
Miscellaneous High Ceiling ,Walk-in Closet
Horse Property No
Special Listing Condition Not Applicable

GET MORE INFORMATION




